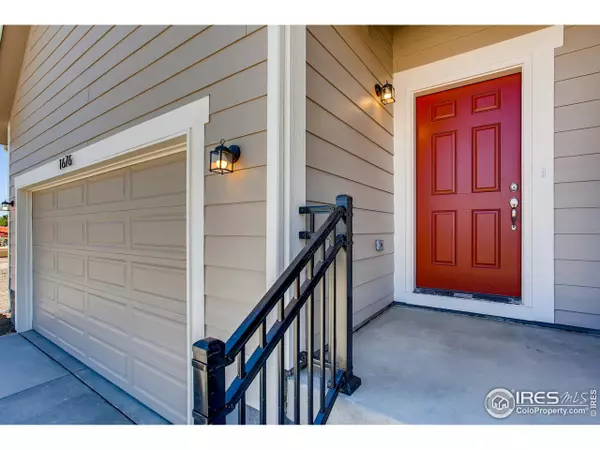For more information regarding the value of a property, please contact us for a free consultation.
1623 Kit St Severance, CO 80550
Want to know what your home might be worth? Contact us for a FREE valuation!

Our team is ready to help you sell your home for the highest possible price ASAP
Key Details
Sold Price $469,990
Property Type Single Family Home
Sub Type Residential-Detached
Listing Status Sold
Purchase Type For Sale
Square Footage 2,409 sqft
Subdivision Severance Shores
MLS Listing ID 921949
Sold Date 12/29/20
Bedrooms 4
Full Baths 3
HOA Y/N true
Abv Grd Liv Area 2,409
Originating Board IRES MLS
Year Built 2020
Lot Size 10,018 Sqft
Acres 0.23
Property Description
BACKS TO OPEN SPACE WITH FANTASTIC DECK OFF OF OWNERS BEDROOM! MOUNTAIN VIEWS FROM DECK, GREAT ROOM, KITCHEN AND PATIO! Flexible open floor plan with tons of windows! Plan has main floor bedroom with full bath and 3 other bedrooms upstairs and two-story open great room. Beautiful kitchen with island and huge pantry! 42" upgraded cabinets, gas range, chimney hood, subway back splash, a cook's dream! Upgraded slider to patio looking across open space! AC, tankless hot water heater and more! A MUST SEE!
Location
State CO
County Weld
Area Greeley/Weld
Zoning RES
Direction Via I-25 N: Take Exit 265 for Harmony Road. Turn right onto E Harmony Road. Continue approximately 6 miles. The community will be on your left.
Rooms
Basement Full, Unfinished
Primary Bedroom Level Upper
Master Bedroom 16x14
Bedroom 2 Upper 11x11
Bedroom 3 Upper 13x11
Dining Room Laminate Floor
Kitchen Laminate Floor
Interior
Interior Features Study Area, Eat-in Kitchen, Cathedral/Vaulted Ceilings, Open Floorplan, Pantry, Walk-In Closet(s), Kitchen Island
Heating Forced Air
Cooling Central Air
Appliance Gas Range/Oven, Double Oven, Dishwasher, Microwave
Laundry Washer/Dryer Hookups, Upper Level
Exterior
Garage Spaces 2.0
Utilities Available Natural Gas Available, Electricity Available
View Water
Roof Type Composition
Building
Story 2
Water City Water, Town of Severance
Level or Stories Two
Structure Type Wood/Frame
New Construction true
Schools
Elementary Schools Range View
Middle Schools Severance
High Schools Severance High School
School District Weld Re-4
Others
Senior Community false
Tax ID R8958760
SqFt Source Plans
Special Listing Condition Builder
Read Less

Bought with Haskell Homes Real Estate LTD



