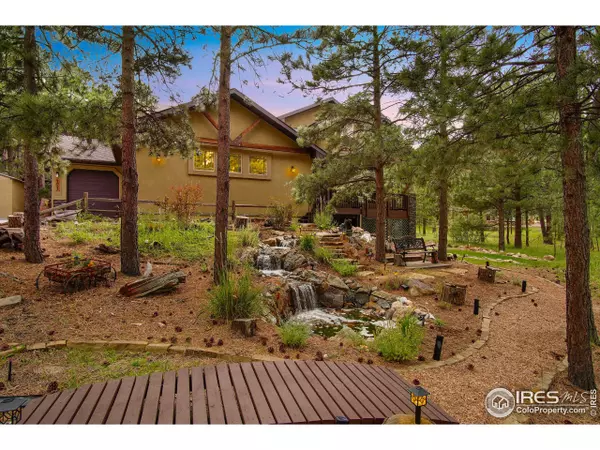For more information regarding the value of a property, please contact us for a free consultation.
1023 Greenland Forest Dr Monument, CO 80132
Want to know what your home might be worth? Contact us for a FREE valuation!

Our team is ready to help you sell your home for the highest possible price ASAP
Key Details
Sold Price $705,000
Property Type Single Family Home
Sub Type Residential-Detached
Listing Status Sold
Purchase Type For Sale
Square Footage 4,046 sqft
Subdivision Greenland Preserve Fil 2
MLS Listing ID 918456
Sold Date 10/16/20
Bedrooms 7
Full Baths 4
HOA Fees $11/ann
HOA Y/N true
Abv Grd Liv Area 2,634
Originating Board IRES MLS
Year Built 2012
Annual Tax Amount $2,856
Lot Size 0.960 Acres
Acres 0.96
Property Description
Get ready to fall in love w/ this custom built, Greenland Preserve beauty on a 1 acre lot offering the best of secluded Colorado living, yet minutes to I-25. You are greeted w/ a beautifully landscaped stream & a fully covered deck to enjoy the quite mountain living. The heart of the home is the great room w/ soaring 2 story ceilings, picturesque windows & a gourmet kitchen w/a double oven, 5 burner gas stove, & tons of storage! Outside you'll find a relaxing patio built for entertaining & capturing the wonderful CO wildlife! Retreat to your spacious master suite w/ more vaulted ceilings & a 5 piece bath! There is plenty of room to grow with 7 full bedrooms, 4 full baths & fully finished basement! Special features include smart blinds/interior & exterior lights/front door, pre wired surround sound, patio built to hold a hot tub, automated blinds! Conveniently located between Castle Rock & CO Springs. Don't miss your opportunity to call this one of a kind property HOME!
Location
State CO
County El Paso
Community Hiking/Biking Trails
Area Out Of Area
Zoning RS-20000
Rooms
Family Room Carpet
Other Rooms Storage
Primary Bedroom Level Upper
Master Bedroom 1x1
Bedroom 2 Upper
Bedroom 3 Upper
Bedroom 4 Main
Bedroom 5 Basement
Dining Room Wood Floor
Kitchen Wood Floor
Interior
Interior Features Study Area, Eat-in Kitchen, Separate Dining Room, Open Floorplan, Pantry, Walk-In Closet(s), Jack & Jill Bathroom, Kitchen Island, 9ft+ Ceilings
Heating Forced Air
Cooling Central Air
Flooring Wood Floors
Fireplaces Type Gas
Fireplace true
Appliance Double Oven, Dishwasher, Microwave, Disposal
Laundry Washer/Dryer Hookups, Main Level
Exterior
Exterior Feature Lighting
Parking Features Garage Door Opener, RV/Boat Parking, Oversized
Garage Spaces 3.0
Community Features Hiking/Biking Trails
Utilities Available Natural Gas Available, Electricity Available
Waterfront Description Abuts Stream/Creek/River
Roof Type Composition
Street Surface Paved,Asphalt
Porch Patio, Deck, Enclosed
Building
Lot Description Curbs, Gutters, Sidewalks, Lawn Sprinkler System, Wooded, Level
Story 2
Water District Water, Monument Water Dept
Level or Stories Two
Structure Type Wood/Frame
New Construction false
Schools
Elementary Schools Lewis-Palmer
Middle Schools Lewis-Palmer
High Schools Palmer Ridge
School District Lewis-Palmer 38
Others
Senior Community false
Tax ID 7101206040
SqFt Source Assessor
Special Listing Condition Private Owner
Read Less

Bought with CO-OP Non-IRES



