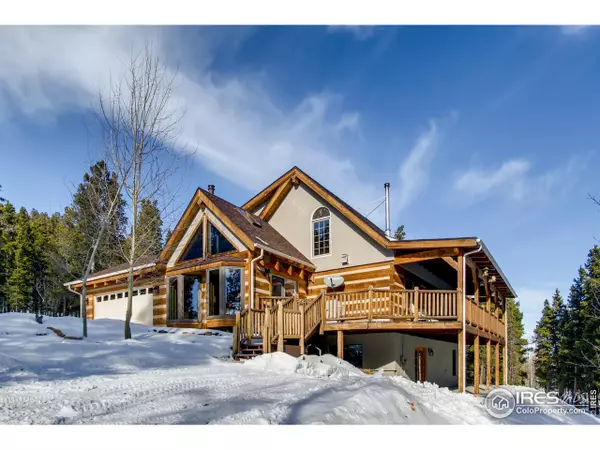For more information regarding the value of a property, please contact us for a free consultation.
141 Deer Cir Black Hawk, CO 80422
Want to know what your home might be worth? Contact us for a FREE valuation!

Our team is ready to help you sell your home for the highest possible price ASAP
Key Details
Sold Price $577,625
Property Type Single Family Home
Sub Type Residential-Detached
Listing Status Sold
Purchase Type For Sale
Square Footage 2,092 sqft
Subdivision Aspen Springs
MLS Listing ID 900680
Sold Date 02/11/20
Style Cabin
Bedrooms 3
HOA Y/N false
Abv Grd Liv Area 2,092
Originating Board IRES MLS
Year Built 1997
Annual Tax Amount $845
Lot Size 1.550 Acres
Acres 1.55
Property Description
Stunning Log Cabin by Appalachian Log Homes. Hand Hewn Logs. Meticulously Maintained. See the Pride of Ownership. New Porcelain Tile Floors. New Paint Throughout. New 2019 Class 4 Shingle Roof. New 2019 Free Standing Wood Stove. Open Floor Plan. Vaulted with Stunning log beams. Gas Masonry Fireplace. Sunroom with New Anderson Bay Windows and Wood Stove. 8 new windows being installed. Kitchen remodeled in 2014. Newer GE Stainless Steel Appliances. Granite Kitchen Island. Huge full walkout basement room plumbed for 3/4 bath. New water filtration system. Samsung washer/dryer. Commercial Grade Boiler. Chimneys cleaned and serviced 2019. 200 Amps. 2019 Crushed Asphalt Driveway. Plenty of driveway parking for cars, RVs and trailers as well as a 2 car garage. 17 miles to Eldora Ski Area yet only 34 minutes to Golden. Close to Black Hawk Casinos and Dining. Super low Gilpin taxes. Make this your forever home or mountain getaway. Must see.
Location
State CO
County Gilpin
Area Suburban Mountains
Zoning RES
Direction From Black Hawk take Peak To Peak Hwy North 6 miles to Golden Gate Canyon/Hwy 46. Turn Right then First Right on Dory Hill Rd and First Right on Deer Circle. Property is on the Right. From Nederland Take 119S 13 miles to Hwy 46. 1st R, 1st R again.
Rooms
Other Rooms Storage
Basement Full, Unfinished, Walk-Out Access
Primary Bedroom Level Upper
Master Bedroom 19x14
Bedroom 2 Main 14x13
Bedroom 3 13x11
Kitchen Tile Floor
Interior
Interior Features Study Area, Satellite Avail, High Speed Internet, Eat-in Kitchen, Cathedral/Vaulted Ceilings, Open Floorplan, Stain/Natural Trim, Walk-In Closet(s), Loft, Kitchen Island, 9ft+ Ceilings
Heating Hot Water, Baseboard, Wood Stove, Zoned, 2 or more Heat Sources, Wood/Coal
Cooling Ceiling Fan(s)
Fireplaces Type Free Standing, 2+ Fireplaces, Gas, Gas Logs Included, Living Room, Family/Recreation Room Fireplace, Masonry
Fireplace true
Window Features Window Coverings,Bay Window(s),Skylight(s),Double Pane Windows
Appliance Electric Range/Oven, Self Cleaning Oven, Dishwasher, Refrigerator, Washer, Dryer, Microwave, Water Purifier Owned
Laundry In Basement
Exterior
Parking Features Garage Door Opener
Garage Spaces 2.0
Utilities Available Natural Gas Available, Electricity Available
Roof Type Composition
Present Use Horses
Street Surface Dirt
Handicap Access Low Carpet
Porch Patio, Deck
Building
Lot Description Wooded, Sloped, Unincorporated
Faces East
Story 2
Foundation Slab
Sewer Septic
Water Well, Private Well
Level or Stories Two
Structure Type Wood/Frame,Log,Stucco
New Construction false
Schools
Elementary Schools Gilpin
Middle Schools Gilpin
High Schools Gilpin
School District Gilpin
Others
Senior Community false
Tax ID R003041
SqFt Source Appraiser
Special Listing Condition Private Owner
Read Less

Bought with CO-OP Non-IRES



