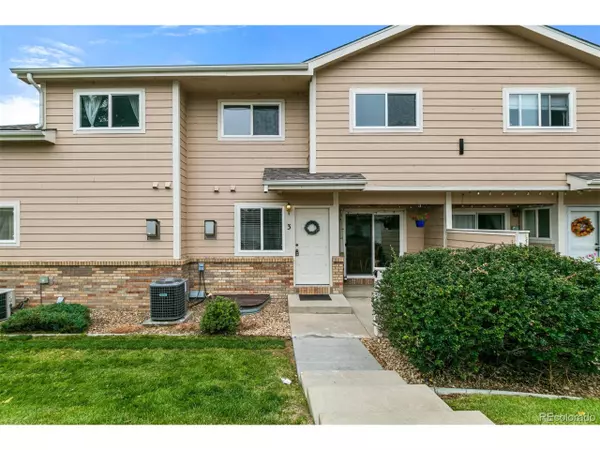For more information regarding the value of a property, please contact us for a free consultation.
1601 Great Western Dr #I3 Longmont, CO 80501
Want to know what your home might be worth? Contact us for a FREE valuation!

Our team is ready to help you sell your home for the highest possible price ASAP
Key Details
Sold Price $345,000
Property Type Townhouse
Sub Type Attached Dwelling
Listing Status Sold
Purchase Type For Sale
Square Footage 1,708 sqft
Subdivision Riverbend At Mill Village
MLS Listing ID 9180867
Sold Date 11/03/21
Bedrooms 3
Full Baths 3
Half Baths 1
HOA Fees $370/mo
HOA Y/N true
Abv Grd Liv Area 1,218
Originating Board REcolorado
Year Built 2000
Annual Tax Amount $1,815
Property Description
Beautiful townhome style condo with great amenities, desirable location, and a rare finished basement! Bright, clean, and spacious unit with no one above or below you. Your new condo backs to peaceful open space with trails, a playground, and park. The community boasts a pool, clubhouse and gym as well as your own detached garage and ample guest parking in front. Step inside into a lovely open main floor with living room, fireplace, dining room, bathroom, and kitchen pass- through that's perfect for entertaining. Walk upstairs to your beautiful master bedroom with en suite bathroom and walk-in closet. Additional bathroom and bedroom as well as convenient laundry room also upstairs. Downstairs you will find a spacious finished basement perfect for an additional bedroom, family room, office, or even a home gym. The finished basement even includes a new fully-permitted bathroom. The full basement recently rented for $950/month for awesome additional income potential! Showings start Thursday!
Location
State CO
County Boulder
Community Clubhouse, Hot Tub, Pool, Playground, Fitness Center, Park
Area Longmont
Rooms
Primary Bedroom Level Upper
Bedroom 2 Upper
Bedroom 3 Basement
Interior
Heating Forced Air
Cooling Central Air
Appliance Dishwasher, Refrigerator, Washer, Dryer
Laundry Upper Level
Exterior
Garage Spaces 1.0
Community Features Clubhouse, Hot Tub, Pool, Playground, Fitness Center, Park
Utilities Available Electricity Available
Roof Type Other
Porch Patio
Building
Story 2
Sewer City Sewer, Public Sewer
Level or Stories Two
Structure Type Wood/Frame
New Construction false
Schools
Elementary Schools Rocky Mountain
Middle Schools Trail Ridge
High Schools Skyline
School District St. Vrain Valley Re-1J
Others
HOA Fee Include Trash,Snow Removal,Maintenance Structure,Water/Sewer
Senior Community false
Special Listing Condition Private Owner
Read Less

Bought with NON MLS PARTICIPANT



