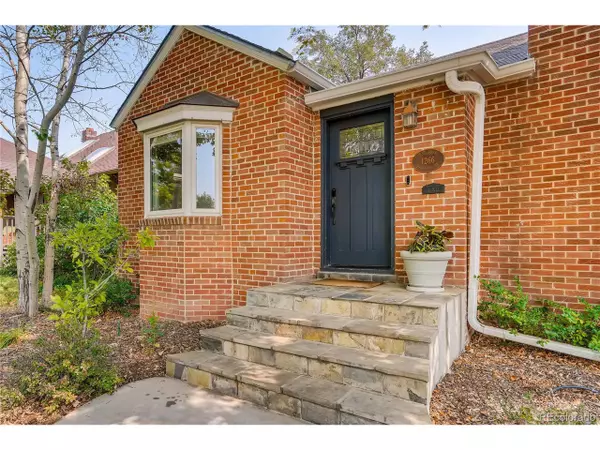For more information regarding the value of a property, please contact us for a free consultation.
1266 Bellaire St Denver, CO 80220
Want to know what your home might be worth? Contact us for a FREE valuation!

Our team is ready to help you sell your home for the highest possible price ASAP
Key Details
Sold Price $739,000
Property Type Single Family Home
Sub Type Residential-Detached
Listing Status Sold
Purchase Type For Sale
Square Footage 1,932 sqft
Subdivision Mayfair/Hale Parkway
MLS Listing ID 9920349
Sold Date 10/22/20
Style Tudor,Ranch
Bedrooms 3
Full Baths 1
Three Quarter Bath 1
HOA Y/N false
Abv Grd Liv Area 1,017
Originating Board REcolorado
Year Built 1938
Annual Tax Amount $2,836
Lot Size 6,098 Sqft
Acres 0.14
Property Description
Look no further than this amazing 3 bedroom, 2 bathroom brick Tudor home located in the coveted Mayfair neighborhood. This home is full of historic charm with all the modern conveniences you desire. You are welcomed with an updated entry way with plenty of space for coats and shoes in the custom wood built-in. As you move into the living room, you are greeted by a stunning wood burning fireplace with a custom reclaimed wood mantel, crown molding and gorgeous recently refinished hardwood floors. The kitchen has been completely remodeled featuring beautiful white cabinets, classic glass subway tile and easy to maintain quartz countertop. Additional features include under cabinet lights, stainless steel appliances including a gas stove with a stainless steel hood. There is plenty of seating in this eat-in kitchen as it hosts enough space for a dining table and seating at the bar, ideal for entertaining. The spacious master bedroom is large enough for a king bed and has a custom closet system for all your storage needs. The main floor brand new bathroom is impressive with custom cabinetry, dual sinks with beautiful painted porcelain tile work, and rainfall shower-head. As you move into the finished basement, the options for this bonus space are endless: another living room, office or playroom. Included is another bedroom with a new oversized egress window and an updated bathroom. The backyard has been professionally landscaped and is ideal for enjoying all the sunny days Colorado provides. Mature well maintained trees, garden beds, outdoor sound system with a large patio, this is what backyard dreams are made of. This is a smart home and some additional features include a new sewer line and new, quiet AC unit. Mayfair/Hale Parkway has great walk & bike-ability to restaurants & shops, playground, tennis courts, close to public transit, conveniently located, & minutes from C0+9, Cherry Creek & downtown Denver. This home won't be on the market long. A must see!!
Location
State CO
County Denver
Area Metro Denver
Zoning E-SU-DX
Direction Google Maps
Rooms
Basement Full, Partially Finished, Built-In Radon, Radon Test Available
Primary Bedroom Level Main
Bedroom 2 Main
Bedroom 3 Basement
Interior
Interior Features Eat-in Kitchen
Heating Forced Air
Cooling Central Air, Ceiling Fan(s)
Fireplaces Type Living Room, Single Fireplace
Fireplace true
Window Features Double Pane Windows
Appliance Self Cleaning Oven, Dishwasher, Refrigerator, Washer, Dryer, Microwave, Disposal
Laundry In Basement
Exterior
Garage Spaces 1.0
Fence Fenced
Utilities Available Natural Gas Available, Electricity Available, Cable Available
Roof Type Composition
Street Surface Paved
Handicap Access Level Lot
Porch Patio
Building
Lot Description Gutters, Lawn Sprinkler System, Level
Faces West
Story 1
Sewer City Sewer, Public Sewer
Water City Water
Level or Stories One
Structure Type Brick/Brick Veneer
New Construction false
Schools
Elementary Schools Palmer
Middle Schools Hill
High Schools East
School District Denver 1
Others
Senior Community false
SqFt Source Assessor
Special Listing Condition Private Owner
Read Less

Bought with Camber Realty, LTD



