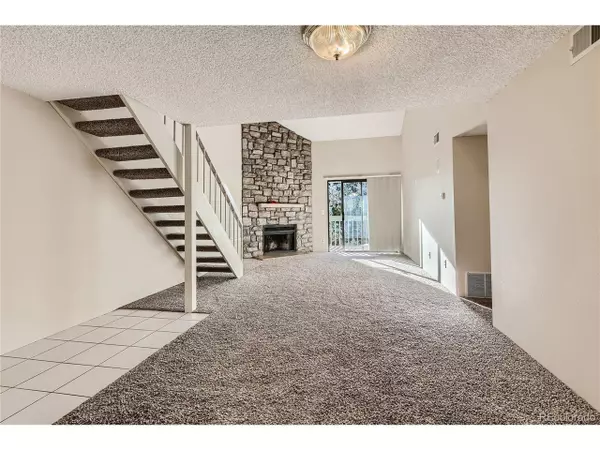For more information regarding the value of a property, please contact us for a free consultation.
3606 S Depew St #304 Lakewood, CO 80235
Want to know what your home might be worth? Contact us for a FREE valuation!

Our team is ready to help you sell your home for the highest possible price ASAP
Key Details
Sold Price $305,000
Property Type Townhouse
Sub Type Attached Dwelling
Listing Status Sold
Purchase Type For Sale
Square Footage 1,184 sqft
Subdivision Tall Pines Condos Ph Iv 3Rd Supp
MLS Listing ID 9999352
Sold Date 11/15/21
Bedrooms 2
Full Baths 2
HOA Fees $313/mo
HOA Y/N true
Abv Grd Liv Area 1,184
Originating Board REcolorado
Year Built 1985
Annual Tax Amount $1,436
Property Description
Come take a look at this charming end unit, 2 bathroom, 2 bedroom loft- style condo! As you enter, your eyes are immediately taken by the stunning floor-to-ceiling stone surround fireplace in this bright and airy living room with skylights. The adjoining galley-style kitchen features crisp white cabinetry, durable countertops, and a lovely window to gaze out while doing the dishes. Off of the living room is a cozy balcony to enjoy a few peaceful moments with your morning coffee before starting a busy day. This sprawling main floor is complete with two bedrooms, one with an en suite bathroom. Venture upstairs to the spacious loft that you can use as a bonus area or can serve as a great office setup if you work from home. Close to Pinehurst Country Club, Bear Creek Park, Bear Valley Shopping Center, plenty of restaurant options, and Hwy 285 for easy commuting!
Location
State CO
County Jefferson
Area Metro Denver
Rooms
Primary Bedroom Level Main
Bedroom 2 Main
Interior
Interior Features Open Floorplan, Loft
Heating Forced Air
Cooling Central Air, Ceiling Fan(s)
Fireplaces Type Living Room
Fireplace true
Window Features Skylight(s),Double Pane Windows
Laundry Main Level
Exterior
Exterior Feature Balcony
Garage Spaces 3.0
Roof Type Composition
Building
Story 2
Sewer City Sewer, Public Sewer
Level or Stories Two
Structure Type Brick/Brick Veneer
New Construction false
Schools
Elementary Schools Westgate
Middle Schools Carmody
High Schools Bear Creek
School District Jefferson County R-1
Others
Senior Community false
Read Less

Bought with H & H Family Real Estate



