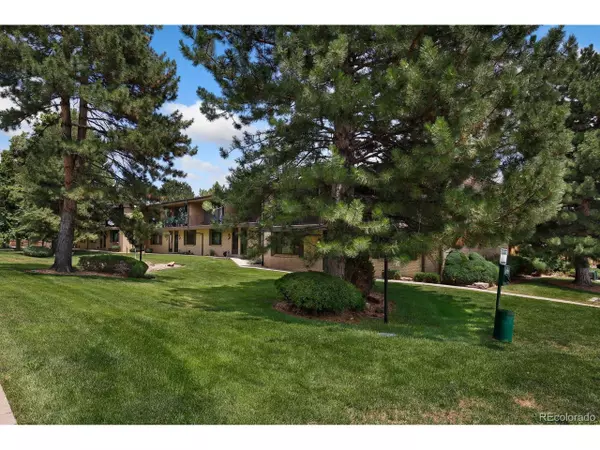For more information regarding the value of a property, please contact us for a free consultation.
11213 W 18th Ave Lakewood, CO 80215
Want to know what your home might be worth? Contact us for a FREE valuation!

Our team is ready to help you sell your home for the highest possible price ASAP
Key Details
Sold Price $299,950
Property Type Townhouse
Sub Type Attached Dwelling
Listing Status Sold
Purchase Type For Sale
Square Footage 2,171 sqft
Subdivision Westland Villas Condos
MLS Listing ID 8824614
Sold Date 09/17/20
Style Contemporary/Modern
Bedrooms 3
Full Baths 2
Half Baths 1
HOA Fees $317/mo
HOA Y/N true
Abv Grd Liv Area 1,459
Originating Board REcolorado
Year Built 1971
Annual Tax Amount $1,800
Lot Size 871 Sqft
Acres 0.02
Property Description
Situated in an ideal Lakewood location, this spacious 2-story townhome-style condo with finished basement is full of potential and waiting for you to move in and transform it into the dream home you've been waiting for. Step inside to a widely appealing floor with a spacious living room that makes entertaining easy. Gorgeous hardwood floors can be found in the dining room and kitchen and a sliding door off the kitchen to the private patio extends your indoor/outdoor living and entertaining space. Convenient laundry closet off the kitchen makes laundry day easy. Upstairs, the master bedroom features plenty of space and a walk-in closet, an en-suite full bath, and a large private balcony that's perfect for enjoying a morning cup of coffee as you look out onto the complex's large open green space. Two roomy secondary bedrooms and a full bathroom complete the functional upstairs floor plan. Enjoy an additional 712' of living space in the finished basement's family room - a great space for hosting friends over for movie nights or an ideal teen retreat. Ideally located with a quick jaunt to King Soopers, a plethora of restaurants, shopping, lots of entertainment, and Maple Grove Reservoir; and close proximity to I-70 to get you to the mountains quickly!
Location
State CO
County Jefferson
Community Clubhouse, Pool
Area Metro Denver
Direction From the intersections of Simms St and W 20th, go east on 20th to Quail St and take a right, then right on W 18th Ave, then the first right. Home will be on your left.
Rooms
Basement Full, Partially Finished
Primary Bedroom Level Upper
Master Bedroom 15x12
Bedroom 2 Upper 11x11
Bedroom 3 Upper 11x11
Interior
Interior Features Pantry
Heating Forced Air
Cooling Central Air
Window Features Double Pane Windows
Appliance Dishwasher, Refrigerator, Washer, Dryer, Microwave, Disposal
Laundry Main Level
Exterior
Exterior Feature Balcony
Garage Spaces 2.0
Fence Fenced
Community Features Clubhouse, Pool
Utilities Available Electricity Available
Roof Type Composition
Street Surface Paved
Building
Story 2
Sewer City Sewer, Public Sewer
Water City Water
Level or Stories Two
Structure Type Brick/Brick Veneer
New Construction false
Schools
Elementary Schools Vivian
Middle Schools Everitt
High Schools Wheat Ridge
School District Jefferson County R-1
Others
HOA Fee Include Trash,Snow Removal,Water/Sewer,Hazard Insurance
Senior Community false
SqFt Source Assessor
Special Listing Condition Private Owner
Read Less




