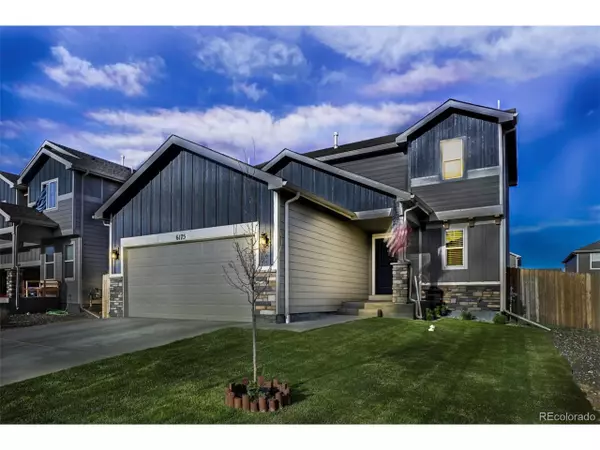For more information regarding the value of a property, please contact us for a free consultation.
Address not disclosed Colorado Springs, CO 80925
Want to know what your home might be worth? Contact us for a FREE valuation!

Our team is ready to help you sell your home for the highest possible price ASAP
Key Details
Sold Price $349,900
Property Type Single Family Home
Sub Type Residential-Detached
Listing Status Sold
Purchase Type For Sale
Square Footage 2,253 sqft
Subdivision Pioneer Landing At Lorson Ranch
MLS Listing ID 7773384
Sold Date 06/26/20
Bedrooms 4
Full Baths 3
Half Baths 1
HOA Y/N false
Abv Grd Liv Area 1,505
Originating Board REcolorado
Year Built 2017
Annual Tax Amount $3,227
Lot Size 5,662 Sqft
Acres 0.13
Property Description
This beautiful 2-story home is located close to parks, trails, and has mountain views. When you enter the home you are greeted by an open floorplan, the hardwood entry, and the living room. The living room has large windows allowing plenty of natural light to fill the home. The kitchen has hardwood flooring, stainless steel appliances, lots of cabinetry space for extra storage, crown molding, a tile backsplash, an island, and recessed lighting. The dining room features hardwood flooring and a walk-out to the large fenced in backyard. The main level of the home also has a half bathroom and a laundry room. The spacious master bedroom features an adjoining 5-piece bath with ceramic tile flooring and a walk-in closet. The upper level has an additional two bedrooms and a full bath. The finished basement features a large family room with an additional bedroom and a full bathroom. This home has a lot of upgrades A/C, lever doorknobs, paddle light switches, upgraded trim including the windowsills, and too many other standard features to list! Come check out this gorgeous house today!
Location
State CO
County El Paso
Area Out Of Area
Zoning PUD
Direction Powers or Marksheffel to Fontaine Blvd; East on Fontaine Blvd; cross over Marksheffel- stay on Fontaine Blvd then go left on Old Glory, Right on Cattle Baron.
Rooms
Basement Partially Finished
Primary Bedroom Level Upper
Master Bedroom 13x12
Bedroom 2 Upper 10x11
Bedroom 3 Upper 11x10
Bedroom 4 Basement 11x10
Interior
Interior Features Open Floorplan, Walk-In Closet(s), Kitchen Island
Heating Forced Air
Cooling Central Air, Ceiling Fan(s)
Laundry Main Level
Exterior
Garage Spaces 2.0
Roof Type Composition
Building
Story 2
Level or Stories Two
Structure Type Wood/Frame
New Construction false
Schools
Elementary Schools Martin Luther King
Middle Schools Watson
High Schools Widefield
School District Widefield 3
Others
Senior Community false
SqFt Source Assessor
Special Listing Condition Private Owner
Read Less

Bought with NON MLS PARTICIPANT



