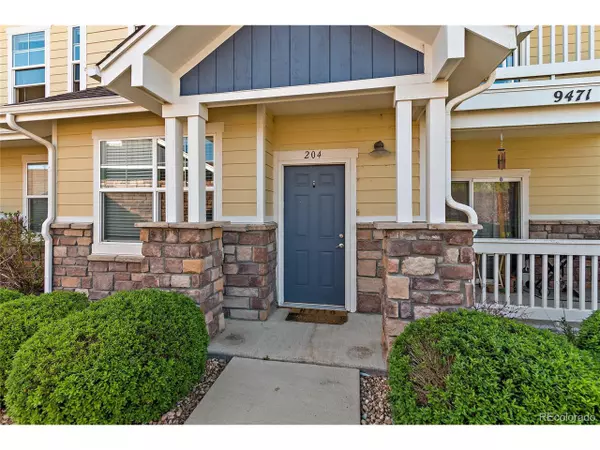For more information regarding the value of a property, please contact us for a free consultation.
9471 Ashbury Cir #204 Parker, CO 80134
Want to know what your home might be worth? Contact us for a FREE valuation!

Our team is ready to help you sell your home for the highest possible price ASAP
Key Details
Sold Price $305,000
Property Type Townhouse
Sub Type Attached Dwelling
Listing Status Sold
Purchase Type For Sale
Square Footage 1,509 sqft
Subdivision Highlands At Stonegate North
MLS Listing ID 8907794
Sold Date 07/17/20
Style Contemporary/Modern,Ranch
Bedrooms 3
Full Baths 2
HOA Fees $426/mo
HOA Y/N true
Abv Grd Liv Area 1,509
Originating Board REcolorado
Year Built 2008
Annual Tax Amount $2,847
Lot Size 3,484 Sqft
Acres 0.08
Property Description
Bright!!! Loads of natural light in this Beautiful home with NEW CARPET!!! 3 beds 2 full baths, Master bedroom with large walk in closet and 5 piece bath walk out to patio looking south. GREAT Open Space with the living/kitchen/dining rooms to ENJOY family & friends. Kitchen with plenty cabinets & counters.. Large long counter. door out to patio for the BBQ. Cozy Fireplace in living area for the winter evenings to enjoy. 2 great patios to enjoy, Open up the home get that fresh air. Nice sized storage closet for all the toys. (skis, bikes, etc. ).. Large tandem 2 car garage very few steps from the front door of the home. All appliances, NEW CARPET, AHS home warranty to cover all your appliances and mechanical (furnace & A/C & hot water heater). Seller will give a $5,000.oo concession for new appliances at closing.
Quick easy close.
Location
State CO
County Douglas
Community Clubhouse, Tennis Court(S), Pool
Area Metro Denver
Rooms
Primary Bedroom Level Main
Bedroom 2 Main
Bedroom 3 Main
Interior
Cooling Central Air
Fireplaces Type Family/Recreation Room Fireplace, Single Fireplace
Fireplace true
Appliance Dishwasher, Refrigerator, Washer, Dryer, Microwave
Exterior
Exterior Feature Balcony
Parking Features Oversized, Tandem
Garage Spaces 2.0
Community Features Clubhouse, Tennis Court(s), Pool
Utilities Available Natural Gas Available
Roof Type Composition
Porch Deck
Building
Faces Southwest
Story 1
Sewer City Sewer, Public Sewer
Water City Water
Level or Stories One
Structure Type Other
New Construction false
Schools
Elementary Schools Mammoth Heights
Middle Schools Sierra
High Schools Chaparral
School District Douglas Re-1
Others
HOA Fee Include Trash,Snow Removal,Maintenance Structure,Water/Sewer
Senior Community false
SqFt Source Assessor
Special Listing Condition Private Owner
Read Less

Bought with RE/MAX ALLIANCE



