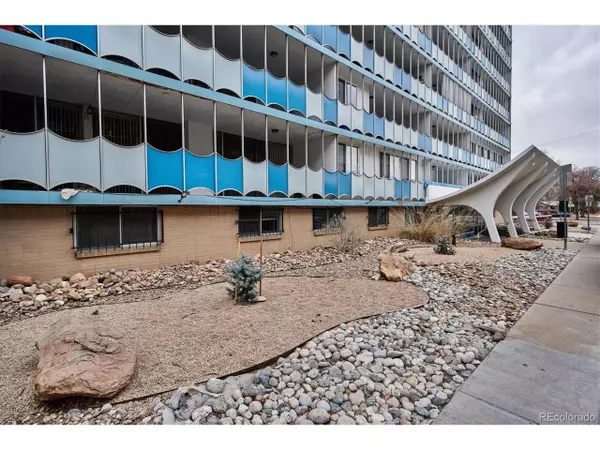For more information regarding the value of a property, please contact us for a free consultation.
1155 Ash St #504 Denver, CO 80220
Want to know what your home might be worth? Contact us for a FREE valuation!

Our team is ready to help you sell your home for the highest possible price ASAP
Key Details
Sold Price $235,000
Property Type Townhouse
Sub Type Attached Dwelling
Listing Status Sold
Purchase Type For Sale
Square Footage 687 sqft
Subdivision Hale
MLS Listing ID 8436568
Sold Date 02/04/22
Style Contemporary/Modern,Ranch
Bedrooms 1
Three Quarter Bath 1
HOA Fees $387/mo
HOA Y/N true
Abv Grd Liv Area 687
Originating Board REcolorado
Year Built 1962
Annual Tax Amount $780
Property Description
A beautiful, remodeled condominium that will give you that minimal maintenance living you are looking for. This is a highly desirable location with great walkability as the property is within blocks of Frank & Roze Coffee, Culinary Dropout, Blanco Cocina & Cantina, Postino, Trader Joe's, Snooze and AMC Theatre. Congress, Cheesman, & City Park, Museum of Natural History, Denver Zoo and City Park Golf Course all within 5 minutes. Get the best of both worlds with prime location city living in a quiet remodeled unit. The home has the open floor plan that everyone wants with great access to the large, covered balcony that adds to functional living space. The kitchen remodel includes butcher block counter tops, stainless steel appliances, floating shelves, tile back splash and soft close cabinets. The bathroom remodeled includes subway tile, glass barn door shower enclosure, tile flooring and new vanity. The bedroom has custom touches with barn doors, accent wall and closet organizer. The unit comes with reserved parking space #89 and two storage units.
Location
State CO
County Denver
Community Pool, Fitness Center, Extra Storage, Elevator
Area Metro Denver
Zoning G-MU-12
Direction From 12th and Colorado Blvd head east to Ash Street and tun south Parkway Towers on your right.
Rooms
Primary Bedroom Level Main
Interior
Heating Baseboard
Cooling Ceiling Fan(s)
Appliance Self Cleaning Oven, Dishwasher, Refrigerator
Laundry Common Area
Exterior
Exterior Feature Balcony
Garage Spaces 1.0
Community Features Pool, Fitness Center, Extra Storage, Elevator
Roof Type Concrete
Porch Patio
Building
Faces East
Story 1
Sewer Other Water/Sewer, Community
Water City Water, Other Water/Sewer
Level or Stories One
Structure Type Concrete
New Construction false
Schools
Elementary Schools Palmer
Middle Schools Hill
High Schools East
School District Denver 1
Others
HOA Fee Include Trash,Management,Maintenance Structure,Water/Sewer,Heat,Hazard Insurance
Senior Community false
SqFt Source Assessor
Special Listing Condition Private Owner
Read Less

Bought with LIV Sotheby's International Realty



