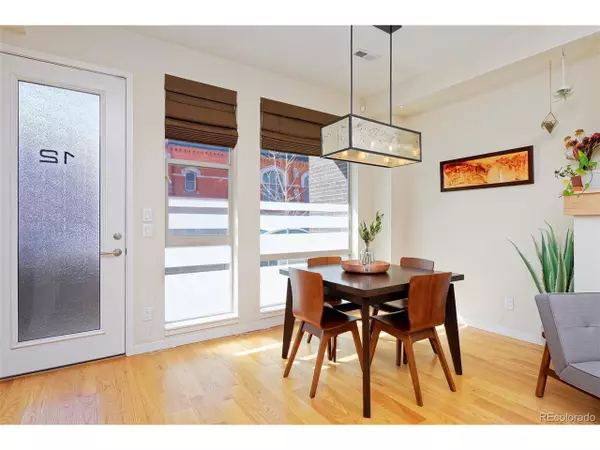For more information regarding the value of a property, please contact us for a free consultation.
2243 W 32nd Ave #12 Denver, CO 80211
Want to know what your home might be worth? Contact us for a FREE valuation!

Our team is ready to help you sell your home for the highest possible price ASAP
Key Details
Sold Price $609,350
Property Type Townhouse
Sub Type Attached Dwelling
Listing Status Sold
Purchase Type For Sale
Square Footage 1,362 sqft
Subdivision Lohi
MLS Listing ID 4479653
Sold Date 05/29/20
Style Contemporary/Modern
Bedrooms 2
Full Baths 2
Half Baths 1
HOA Y/N false
Abv Grd Liv Area 1,362
Originating Board REcolorado
Year Built 2012
Annual Tax Amount $3,025
Lot Size 871 Sqft
Acres 0.02
Property Description
Modern "Sprocket" quality newer build with only 1 shared wall! This street facing townhome features a bright and open floor plan, real wide plank hardwood floors and an amazing kitchen. High-end Bosch appliances, wine fridge, and lots of countertop space makes this a kitchen for an urban chef. Fireplace, surround sound, custom tv mount; the perfect space for entertaining. Don't miss small built in office space on the main floor. Upstairs you'll find 2 bright bedrooms, each with an attached bath. Tons of storage in the large walk-in closet in the master. Built in shelving and Murphy bed in the guest room. The roof-top deck is the WOW factor on this townhome. It's 500 square feet, and features a custom built-in kitchen with a refrigerator, sink, burner, grill and granite counter-tops.It's even hot tub ready with plumbing, and electric! Relax under the pergola and enjoy the quiet over the hustle and bustle of one of the best neighborhoods of Denver. Don't feel like using the roof-top kitchen? You have TONS of great shops, eateries and bars all at your fingertips. With a walk-score of 90, this townhome is sure to be a fun and exciting place to call home! Please use social distancing guidelines when showing the property.
Location
State CO
County Denver
Area Metro Denver
Zoning U-MX-3
Direction On 32nd, next to Cebiche.
Rooms
Primary Bedroom Level Upper
Bedroom 2 Upper
Interior
Interior Features Open Floorplan, Walk-In Closet(s)
Heating Forced Air
Cooling Central Air
Fireplaces Type Gas, Living Room, Single Fireplace
Fireplace true
Window Features Window Coverings,Double Pane Windows
Appliance Dishwasher, Refrigerator, Bar Fridge, Washer, Dryer, Microwave, Disposal
Laundry Upper Level
Exterior
Exterior Feature Gas Grill
Garage Spaces 1.0
Utilities Available Natural Gas Available, Electricity Available, Cable Available
View City
Roof Type Flat
Street Surface Paved
Porch Patio, Deck
Building
Faces South
Story 2
Sewer City Sewer, Public Sewer
Water City Water
Level or Stories Two
Structure Type Brick/Brick Veneer,Stucco,Other
New Construction false
Schools
Elementary Schools Edison
Middle Schools Denver Montessori
High Schools North
School District Denver 1
Others
Senior Community false
SqFt Source Assessor
Special Listing Condition Private Owner
Read Less

Bought with Buyers' Slice Realty



