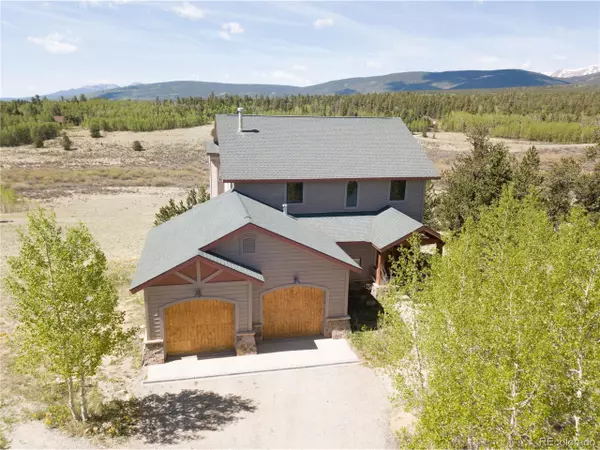For more information regarding the value of a property, please contact us for a free consultation.
222 Sleepy Grass Ct Fairplay, CO 80440
Want to know what your home might be worth? Contact us for a FREE valuation!

Our team is ready to help you sell your home for the highest possible price ASAP
Key Details
Sold Price $635,000
Property Type Single Family Home
Sub Type Residential-Detached
Listing Status Sold
Purchase Type For Sale
Square Footage 3,662 sqft
Subdivision Foxtail Pines
MLS Listing ID 7422739
Sold Date 02/28/20
Style Chalet
Bedrooms 3
Full Baths 2
Half Baths 1
Three Quarter Bath 1
HOA Fees $12/ann
HOA Y/N true
Abv Grd Liv Area 3,662
Originating Board REcolorado
Year Built 1997
Annual Tax Amount $2,068
Lot Size 3.000 Acres
Acres 3.0
Property Description
Mountain luxury on 3 acres! Spectacular 3bd + office (extra sleeping space?) / 3.5ba with upscale finishes on quiet cul-de-sac. Easy access on county maintained roads & close to pavement. Open floor plan with beautiful dry stack gas fireplace, large professional kitchen & access to expansive wrap around deck. 2 living spaces, awesome steam shower and outdoor hot tub! Mountain views all the way to Pikes Peak! Adjacent Open Space protects your view & leads to the neighborhood fishing pond! Excellent rental history! *****2nd adjacent building lot originally included at this list price, but the buyer bought just the house on 3 acres. Adjacent 4 acres was NOT included in the final sale****
Location
State CO
County Park
Area Out Of Area
Zoning RES
Direction South on Hwy 9 through Fairplay. At traffic light turn Rt onto Hwy 285 South. Right on County Road 18. Right on Coil. Right on Vine. Left on Sleepy Grass. #222 on Left.
Rooms
Basement Full, Partially Finished, Walk-Out Access
Primary Bedroom Level Upper
Bedroom 2 Upper
Bedroom 3 Upper
Interior
Interior Features Eat-in Kitchen, Cathedral/Vaulted Ceilings, Open Floorplan, Kitchen Island
Heating Baseboard
Fireplaces Type Gas, Gas Logs Included, Living Room, Single Fireplace
Fireplace true
Appliance Dishwasher, Refrigerator, Washer, Dryer, Microwave
Exterior
Exterior Feature Hot Tub Included
Garage Spaces 2.0
Utilities Available Natural Gas Available, Electricity Available
View Mountain(s)
Roof Type Composition
Street Surface Dirt
Porch Deck
Building
Lot Description Cul-De-Sac, Sloped, Abuts Public Open Space
Story 3
Foundation Slab
Sewer Septic, Septic Tank
Water Well
Level or Stories Tri-Level
Structure Type Wood/Frame,Stucco,Wood Siding
New Construction false
Schools
Elementary Schools Edith Teter
Middle Schools South Park
High Schools South Park
School District Park County Re-2
Others
Senior Community false
SqFt Source Assessor
Special Listing Condition Private Owner
Read Less

Bought with eXp Realty, LLC



