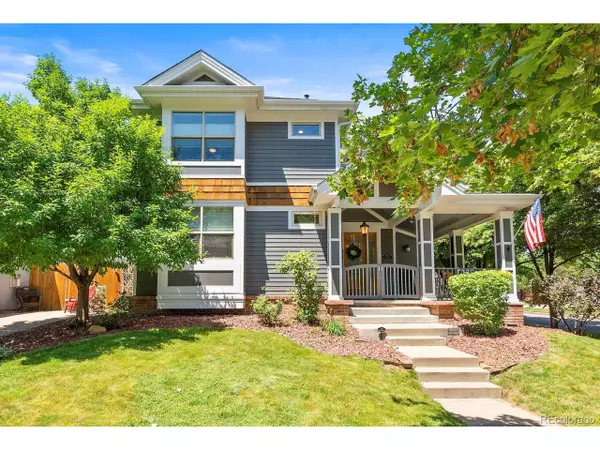For more information regarding the value of a property, please contact us for a free consultation.
1801 S Gilpin St Denver, CO 80210
Want to know what your home might be worth? Contact us for a FREE valuation!

Our team is ready to help you sell your home for the highest possible price ASAP
Key Details
Sold Price $1,385,000
Property Type Single Family Home
Sub Type Residential-Detached
Listing Status Sold
Purchase Type For Sale
Square Footage 3,865 sqft
Subdivision Du Platte Park
MLS Listing ID 1529975
Sold Date 10/15/21
Bedrooms 4
Full Baths 2
Three Quarter Bath 2
HOA Y/N false
Abv Grd Liv Area 2,613
Originating Board REcolorado
Year Built 2005
Annual Tax Amount $5,367
Lot Size 6,534 Sqft
Acres 0.15
Property Description
Welcome home to this exceptional DU/South Wash Park home! Sitting on a rare, corner, double lot surrounded by beautiful mature trees, thoughtfully landscaped front yard and large covered front porch is just the beginning of features this magnificent home embodies. This gorgeous home is just over 4,000 square feet with great natural light and thought-out open floor plan. The gourmet kitchen includes slab granite counter tops with full round beveled edges, stainless-steel appliances, a large eat-in island and large walk-in pantry. The large sun filled great room, with gas fire-place and vaulted ceilings, sits in the heart of the home, opening to the kitchen, dry bar, dining room and backyard makes for the perfect space to entertain in. The main floor office is the perfect area for anyone who works for home, or could also be used as another guest room or flex space. The large main floor laundry/mud room, leads to the attached oversized 2 Car Garage, making for the perfect area to unload wet winter coats and boots. Upstairs you'll find a lovely master suite with vaulted ceilings, a 5-piece en suite, walk-in closet and private south-west facing deck. There are 2 large additional bedrooms, full bathroom and loft area with a built-in desk that makes for a great homework station. The gorgeous newly renovated basement features; a family room with stacked stone gas fire place, open rec space, guest bedroom with en suite bathroom and tons of storage. Enjoy the private fenced-in backyard that has been beautifully landscaped and maintained with a fabulous covered patio and hot-tub, perfect for your next BBQ. Being within walking distance to restaurants, coffee shops, the light rail, Wash Park and much more, makes for a perfect move-in ready home!
Location
State CO
County Denver
Area Metro Denver
Zoning U-SU-B
Rooms
Primary Bedroom Level Main
Bedroom 2 Upper
Bedroom 3 Upper
Bedroom 4 Basement
Interior
Interior Features Study Area, Cathedral/Vaulted Ceilings, Open Floorplan, Pantry, Walk-In Closet(s), Loft, Kitchen Island
Heating Forced Air
Cooling Central Air, Ceiling Fan(s)
Fireplaces Type 2+ Fireplaces, Living Room, Basement
Fireplace true
Window Features Window Coverings,Bay Window(s),Double Pane Windows
Appliance Self Cleaning Oven, Dishwasher, Refrigerator, Bar Fridge, Washer, Dryer, Microwave
Laundry Main Level
Exterior
Exterior Feature Balcony, Hot Tub Included
Parking Features Oversized
Garage Spaces 2.0
Fence Fenced
Utilities Available Natural Gas Available, Electricity Available, Cable Available
Roof Type Composition
Street Surface Paved
Handicap Access Level Lot
Porch Patio, Deck
Building
Lot Description Gutters, Corner Lot, Level
Story 2
Foundation Slab
Sewer City Sewer, Public Sewer
Water City Water
Level or Stories Two
Structure Type Wood/Frame,Wood Siding,Cedar/Redwood,Moss Rock
New Construction false
Schools
Elementary Schools Asbury
Middle Schools Grant
High Schools South
School District Denver 1
Others
Senior Community false
SqFt Source Appraiser
Special Listing Condition Private Owner
Read Less




