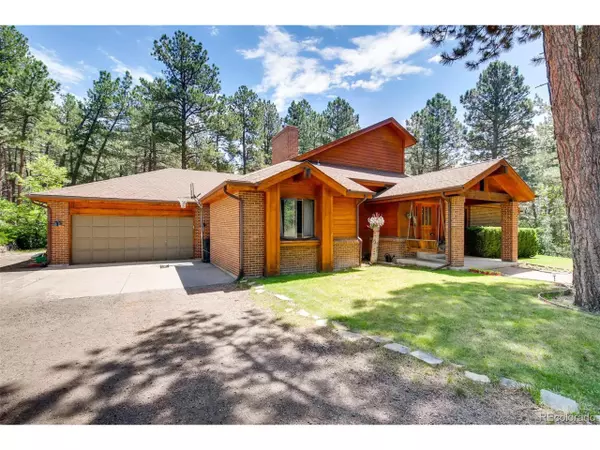For more information regarding the value of a property, please contact us for a free consultation.
123 S White Tail Dr Franktown, CO 80116
Want to know what your home might be worth? Contact us for a FREE valuation!

Our team is ready to help you sell your home for the highest possible price ASAP
Key Details
Sold Price $700,000
Property Type Single Family Home
Sub Type Residential-Detached
Listing Status Sold
Purchase Type For Sale
Square Footage 3,574 sqft
Subdivision Deerfield
MLS Listing ID 8987558
Sold Date 11/01/19
Style Contemporary/Modern,Ranch
Bedrooms 4
Full Baths 2
Half Baths 1
HOA Fees $8/ann
HOA Y/N true
Abv Grd Liv Area 2,674
Originating Board REcolorado
Year Built 1984
Annual Tax Amount $3,355
Lot Size 5.000 Acres
Acres 5.0
Property Description
Main-Floor Living in a Private Wooded Oasis. This unique, custom home is just right! Not too big - everything you need on one level; 3 bedrooms, 2 baths, large living/dining + sunroom, huge kitchen, study and expansive deck. Not too small - partially finished basement with family room, 4th conforming bedroom and 400+ sq ft unfinished area that offers room to grow. With 40+ windows throughout, this home is flooded with natural light and views of your private 5-acre wood. New Timberline composite roof in 2008. New hardwood Floors in 2013. Partial solar provides primary hot water and a back up system just in case. Kitchen, living room and master bath renovated in 2013. Average utilities $200/month.
Location
State CO
County Douglas
Area Metro Denver
Zoning RR
Direction N STATE HIGHWAY 83 - Left onto Russellville Rd - left onto Deerfield Rd - right onto S White Tail Dr - driveway entrance is on the left
Rooms
Basement Full, Partially Finished
Primary Bedroom Level Main
Master Bedroom 17x14
Bedroom 2 Basement 22x19
Bedroom 3 Main 15x10
Bedroom 4 Main 14x10
Interior
Interior Features Eat-in Kitchen, Cathedral/Vaulted Ceilings, Open Floorplan, Pantry, Walk-In Closet(s), Kitchen Island
Heating Forced Air, Wood Stove
Cooling Ceiling Fan(s)
Fireplaces Type 2+ Fireplaces, Living Room, Primary Bedroom
Fireplace true
Window Features Skylight(s),Double Pane Windows
Appliance Dishwasher, Refrigerator, Microwave, Disposal
Laundry Main Level
Exterior
Garage RV/Boat Parking
Garage Spaces 2.0
Utilities Available Natural Gas Available, Electricity Available
Waterfront false
Roof Type Composition,Wood
Street Surface Paved
Handicap Access Level Lot
Porch Patio, Deck
Parking Type RV/Boat Parking
Building
Lot Description Gutters, Lawn Sprinkler System, Level
Faces West
Story 1
Sewer Septic, Septic Tank
Water Well
Level or Stories One
Structure Type Wood/Frame,Brick/Brick Veneer,Cedar/Redwood
New Construction false
Schools
Elementary Schools Franktown
Middle Schools Sagewood
High Schools Ponderosa
School District Douglas Re-1
Others
Senior Community false
SqFt Source Assessor
Special Listing Condition Private Owner
Read Less

Bought with HomeSmart Realty
GET MORE INFORMATION




