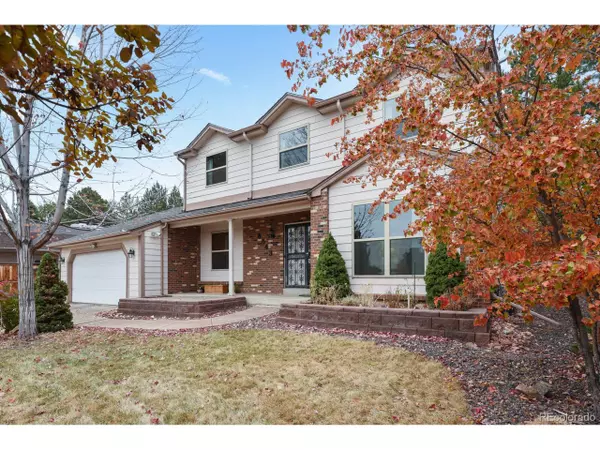For more information regarding the value of a property, please contact us for a free consultation.
8843 W Iliff Ln Lakewood, CO 80227
Want to know what your home might be worth? Contact us for a FREE valuation!

Our team is ready to help you sell your home for the highest possible price ASAP
Key Details
Sold Price $660,000
Property Type Single Family Home
Sub Type Residential-Detached
Listing Status Sold
Purchase Type For Sale
Square Footage 3,176 sqft
Subdivision Green Gables Village Valley View
MLS Listing ID 3745623
Sold Date 12/21/21
Bedrooms 5
Full Baths 1
Half Baths 1
Three Quarter Bath 2
HOA Y/N false
Abv Grd Liv Area 2,360
Originating Board REcolorado
Year Built 1976
Annual Tax Amount $3,364
Lot Size 0.320 Acres
Acres 0.32
Property Description
Looking for a great home in an established Lakewood subdivision? Welcome Home! Located in the highly sought after Green Gables Village, this home offers an expansive park-like yard with garden areas, mature trees and the perfect combination of privacy and serenity. The covered rear patio is perfect for entertaining or simply relaxing after a long day. This spacious 5 bed, 4 bath home has amazing potential. The large open family room offers vaulted ceilings, beautiful wooden beams and an eye catching brick fireplace. The kitchen is open to the family room and right off of the formal dining room which makes entertaining easy. The main floor also offers a private office (possible 6th bedroom), formal living room, laundry room and 1/2 bath off the foyer. The upper level includes the master bedroom with ensuite plus three additional bedrooms and a full bathroom. The finished basement offers a large game room (pool table included), bedroom, 3/4 bath with redwood sauna, bar and storage. Easy access to parks, shopping and more. Buyer / Agent to verify all information, including, but not limited to: measurements, taxes. Seller is currently in the process of replacing approximately 40ft of sewer line. Sewer line repair will be completed prior to closing. New radon mitigation system recently installed.
Location
State CO
County Jefferson
Area Metro Denver
Direction From Hampden and Wadsworth, head North on Wadsworth to left onto W Evans Ave. .3 miles to left on S. Allison Ct. Follow to property on the right.
Rooms
Primary Bedroom Level Upper
Bedroom 2 Upper
Bedroom 3 Upper
Bedroom 4 Upper
Bedroom 5 Basement
Interior
Interior Features Study Area, Eat-in Kitchen, Walk-In Closet(s), Sauna
Heating Forced Air
Cooling Central Air
Fireplaces Type Family/Recreation Room Fireplace, Single Fireplace
Fireplace true
Appliance Dishwasher, Refrigerator, Microwave, Trash Compactor, Disposal
Laundry Main Level
Exterior
Parking Features Oversized
Garage Spaces 2.0
Utilities Available Cable Available
Roof Type Composition
Street Surface Paved
Porch Patio
Building
Lot Description Lawn Sprinkler System
Faces South
Story 2
Sewer City Sewer, Public Sewer
Water City Water
Level or Stories Two
Structure Type Wood/Frame
New Construction false
Schools
Elementary Schools Green Gables
Middle Schools Carmody
High Schools Bear Creek
School District Jefferson County R-1
Others
Senior Community false
SqFt Source Assessor
Read Less




