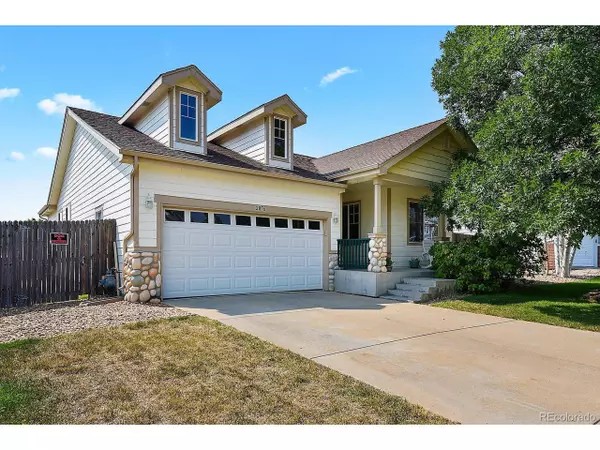For more information regarding the value of a property, please contact us for a free consultation.
2056 E 99th Ave Thornton, CO 80229
Want to know what your home might be worth? Contact us for a FREE valuation!

Our team is ready to help you sell your home for the highest possible price ASAP
Key Details
Sold Price $498,500
Property Type Single Family Home
Sub Type Residential-Detached
Listing Status Sold
Purchase Type For Sale
Square Footage 1,827 sqft
Subdivision Harvest Ridge
MLS Listing ID 4097492
Sold Date 10/13/21
Style Ranch
Bedrooms 4
Full Baths 2
HOA Fees $40/mo
HOA Y/N true
Abv Grd Liv Area 1,572
Originating Board REcolorado
Year Built 2001
Annual Tax Amount $2,469
Lot Size 6,098 Sqft
Acres 0.14
Property Description
Rare ranch home on a quiet cul-de-sac in Harvest Ridge. As you enter the home notice the large family room with room for a dining table or your entertainment center. The kitchen offers an oversized island with bar height seating and beautiful stain-glassed French doors leading to the back deck perfect for entertaining. As for storage you have a pantry, under and over counter cabinets and the attached laundry room is large enough for any additional items looking for a home. Enjoy time in front of the gas fire place located in the living room just off the kitchen. The master suite is tucked away in the back of the home with a walk-in closet, door to the water closet and his and her sinks. With two additional bedrooms on the main floor, great for an office or a nursery. The basement has a 4th bedroom insulated with sound dampening to prevent noise from the kitchen above. This is a sufficient space for working remotely. The partially finished basement has ample storage space, as well as a large crawl space. The Whirlpool microwave and stove were replaced February of this year! The furnace was replaced with a Rheem 100k BTU furnace in 2018! This home is minutes from Light Rail, 20 minutes from downtown Denver, the brand new Explore elementary school and so much more!
Location
State CO
County Adams
Area Metro Denver
Direction From Washington turn east on 98th ave. Continue on 98th for about 1/2 a mile until you reach Vine St. Turn South on Vine St, immediately turn West on 98th place. First left turning south on Vine court. Second right will be 99th ave. Home is the second house in on the south side of the road.
Rooms
Primary Bedroom Level Main
Bedroom 2 Main
Bedroom 3 Main
Bedroom 4 Basement
Interior
Interior Features Eat-in Kitchen, Cathedral/Vaulted Ceilings, Pantry, Walk-In Closet(s), Kitchen Island
Heating Forced Air
Cooling Central Air
Fireplaces Type Living Room, Single Fireplace
Fireplace true
Window Features Double Pane Windows
Appliance Self Cleaning Oven, Dishwasher, Refrigerator, Washer, Dryer, Microwave
Exterior
Garage Spaces 2.0
Fence Fenced
Utilities Available Electricity Available, Cable Available
Roof Type Composition
Street Surface Paved
Porch Patio, Deck
Building
Lot Description Lawn Sprinkler System, Cul-De-Sac
Story 1
Foundation Slab
Sewer City Sewer, Public Sewer
Water City Water
Level or Stories One
Structure Type Wood/Frame
New Construction false
Schools
Elementary Schools Explore
Middle Schools York Int'L K-12
High Schools Global Lead. Acad. K-12
School District Mapleton R-1
Others
Senior Community false
SqFt Source Assessor
Special Listing Condition Private Owner
Read Less

Bought with Keller Williams Trilogy



