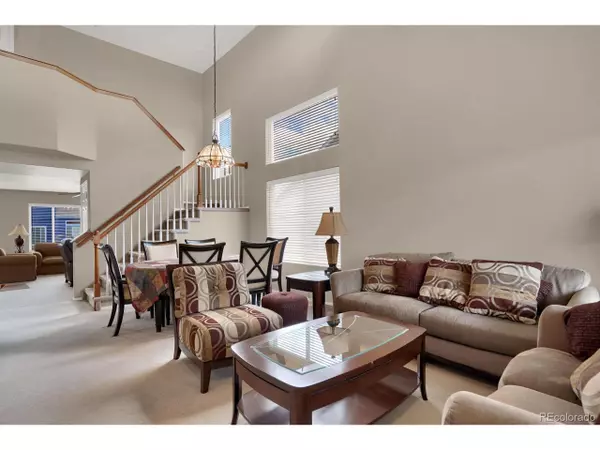For more information regarding the value of a property, please contact us for a free consultation.
572 Oxbow Dr Monument, CO 80132
Want to know what your home might be worth? Contact us for a FREE valuation!

Our team is ready to help you sell your home for the highest possible price ASAP
Key Details
Sold Price $525,000
Property Type Single Family Home
Sub Type Residential-Detached
Listing Status Sold
Purchase Type For Sale
Square Footage 2,017 sqft
Subdivision Jackson Creek
MLS Listing ID 7647885
Sold Date 11/08/21
Bedrooms 3
Full Baths 2
Half Baths 1
HOA Y/N false
Abv Grd Liv Area 2,017
Originating Board REcolorado
Year Built 2001
Annual Tax Amount $2,569
Lot Size 6,534 Sqft
Acres 0.15
Property Description
Located in the desirable Jackson Creek neighborhood, this D38 Monument property is a rare gem. With it's low maintenance stucco exterior, welcoming front porch, and 3 car garage, you'll fall in love from the driveway! Step inside and be wowed by the bright entry with vaulted ceilings, front sitting room, and grand staircase. Through the main floor, past the powder room, towards the back of the house, the cozy living room with gas fireplace flows seamlessly with the eat-in kitchen space, and kitchen that features wood flooring, granite countertops, and a stylish tile backsplash. Upstairs, the spacious grand master suite boasts the home's second gas fireplace that separates the sleeping area from a lovely sitting area. Rounding off this master is a 5 piece ensuite bathroom with double vanities. The unfinished basement is waiting for your special touch. Enjoy gorgeous mountain views, and a little elbow room too, from your fully fenced backyard with a greenbelt behind.
Location
State CO
County El Paso
Area Out Of Area
Zoning PRD-4
Rooms
Basement Full
Primary Bedroom Level Upper
Master Bedroom 15x25
Bedroom 2 Upper 13x11
Bedroom 3 Upper 12x11
Interior
Interior Features Pantry
Heating Forced Air
Cooling Ceiling Fan(s)
Fireplaces Type 2+ Fireplaces, Gas
Fireplace true
Appliance Dishwasher, Microwave, Disposal
Exterior
Garage Spaces 3.0
Fence Partial
Utilities Available Electricity Available, Cable Available
Roof Type Composition
Street Surface Paved
Porch Patio
Building
Story 2
Sewer City Sewer, Public Sewer
Level or Stories Two
Structure Type Wood/Frame,Stucco,Concrete
New Construction false
Schools
Elementary Schools Bear Creek
Middle Schools Lewis-Palmer
High Schools Lewis-Palmer
School District Lewis-Palmer 38
Others
Senior Community false
Special Listing Condition Private Owner
Read Less

Bought with NON MLS PARTICIPANT



