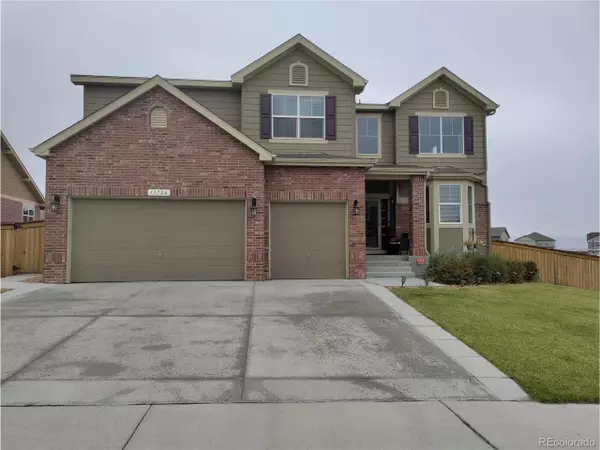For more information regarding the value of a property, please contact us for a free consultation.
13724 Ulster St Thornton, CO 80602
Want to know what your home might be worth? Contact us for a FREE valuation!

Our team is ready to help you sell your home for the highest possible price ASAP
Key Details
Sold Price $825,000
Property Type Single Family Home
Sub Type Residential-Detached
Listing Status Sold
Purchase Type For Sale
Square Footage 6,181 sqft
Subdivision Quebec Highlands
MLS Listing ID 8558718
Sold Date 11/19/21
Bedrooms 5
Full Baths 4
Half Baths 1
HOA Fees $60/mo
HOA Y/N true
Abv Grd Liv Area 4,168
Originating Board REcolorado
Year Built 2016
Annual Tax Amount $4,074
Lot Size 0.280 Acres
Acres 0.28
Property Description
Welcome to this beautiful home in the up and coming Quebec Highlands neighborhood! Taking a look at the neighborhood with 3 near by parks and several recreational lakes and the Riverdale golf coarse. E-470 and Highway 85 are close by for easy commuting anywhere. The property is located on a LARGE corner lot over a quarter acre (.28 acres)! 3 car garage attached and backyard deck from end to end of property built with trex to last many winters. Interior opens to a high ceiling lit with several windows for natural light and mix of ceramic tile and carpet throughout the 1st floor. Open kitchen space with an island and granite countertops, stainless steel appliances, gas stove, and custom back splash. Bathroom have tile and granite stone countertops as well. Basement is finished with and office and open areas ready for any type of use. Feel free to take a look at all the wonderful pictures for more details. Furniture interior and exterior is optional for sale. **OPEN HOUSE SAT 10/23 FROM 12NOON -3PM**
Location
State CO
County Adams
Area Metro Denver
Rooms
Basement Unfinished
Primary Bedroom Level Upper
Bedroom 2 Upper
Bedroom 3 Upper
Bedroom 4 Upper
Bedroom 5 Main
Interior
Heating Forced Air
Cooling Central Air
Exterior
Garage Spaces 3.0
Waterfront false
Roof Type Composition
Building
Story 2
Sewer City Sewer, Public Sewer
Level or Stories Two
Structure Type Wood/Frame
New Construction false
Schools
Elementary Schools Brantner
Middle Schools Roger Quist
High Schools Prairie View
School District School District 27-J
Others
Senior Community false
Special Listing Condition Private Owner
Read Less

GET MORE INFORMATION




