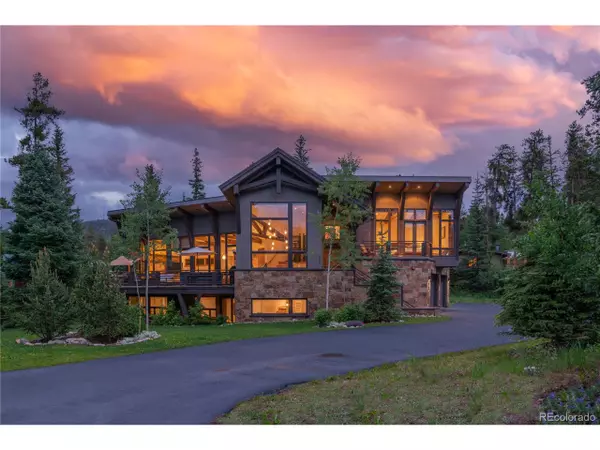For more information regarding the value of a property, please contact us for a free consultation.
106 N Gold Flake Trce Breckenridge, CO 80424
Want to know what your home might be worth? Contact us for a FREE valuation!

Our team is ready to help you sell your home for the highest possible price ASAP
Key Details
Sold Price $4,850,000
Property Type Single Family Home
Sub Type Residential-Detached
Listing Status Sold
Purchase Type For Sale
Square Footage 4,500 sqft
Subdivision Weisshorn
MLS Listing ID 7031226
Sold Date 11/19/21
Style Chalet
Bedrooms 5
Full Baths 2
Half Baths 1
Three Quarter Bath 2
HOA Y/N false
Abv Grd Liv Area 2,559
Originating Board REcolorado
Year Built 2015
Annual Tax Amount $12,164
Lot Size 0.380 Acres
Acres 0.38
Property Description
An Allen-Guerra designed, luxury mountain-modern home, boasting high end, elegant finishes throughout, make this a unique opportunity in this highly sought after Weissenhorn neighborhood in Breckenridge. The home is comprised of two master suites, a large, open layout on the main level with an inviting dining area, gourmet kitchen, and comfortable living area. A large, west-facing deck offers great views of the Ten Mile Range & Breckenridge ski area. The downstairs consists of 3 bedrooms, 1 and 3/4 bath, a den, and full bar area for entertaining.
The home is a short drive/walk from Breckenridge's Main Street, and is centrally located to everything the town and resort have to offer. This is one of the newest & premier homes in this ideal neighborhood. This 4500 square foot, 5 bed/5bathroom home is truly a mountain ski town gem, and one not to be missed!
Drone Tour: vimeo.com/user/67234646/folder/4971886
Virtual Tour: https://my.matterport.com/show/?m=jBu7FXb47xf&brand=0
Location
State CO
County Summit
Area Out Of Area
Zoning B12
Direction Exit 203 from I-70. S on CO-9 for approx. 9 mi. L on French St. L on Briar Rose Ln. L on Wellington. R on Gold Flake Terrace. House on L.
Rooms
Primary Bedroom Level Upper
Bedroom 2 Main
Bedroom 3 Lower
Bedroom 4 Lower
Bedroom 5 Lower
Interior
Interior Features Open Floorplan, Pantry, Walk-In Closet(s), Jack & Jill Bathroom, Kitchen Island
Heating Hot Water, Radiator
Cooling Central Air, Ceiling Fan(s)
Fireplaces Type 2+ Fireplaces, Family/Recreation Room Fireplace, Basement
Fireplace true
Window Features Window Coverings,Double Pane Windows,Triple Pane Windows
Appliance Self Cleaning Oven, Double Oven, Dishwasher, Refrigerator, Bar Fridge, Washer, Dryer, Microwave, Freezer, Disposal
Exterior
Exterior Feature Gas Grill, Balcony
Parking Features Heated Garage, Oversized
Garage Spaces 3.0
Utilities Available Electricity Available, Cable Available
View Mountain(s), Foothills View
Roof Type Composition,Other
Street Surface Paved
Porch Patio, Deck
Building
Lot Description Gutters
Faces West
Story 2
Sewer Other Water/Sewer, Community
Water City Water, Other Water/Sewer
Level or Stories Two
Structure Type Wood/Frame,Stone,Metal Siding
New Construction false
Schools
Elementary Schools Breckenridge
Middle Schools Summit
High Schools Summit
School District Summit Re-1
Others
Senior Community false
SqFt Source Assessor
Special Listing Condition Private Owner
Read Less

Bought with Cynthia 'Cindie' Reddington



