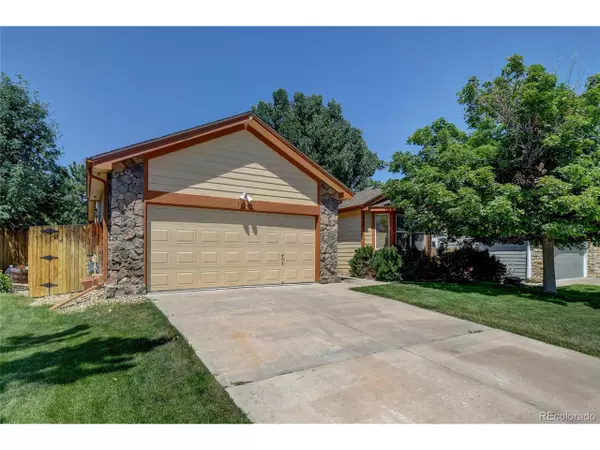For more information regarding the value of a property, please contact us for a free consultation.
11845 Eudora Dr Thornton, CO 80233
Want to know what your home might be worth? Contact us for a FREE valuation!

Our team is ready to help you sell your home for the highest possible price ASAP
Key Details
Sold Price $465,000
Property Type Single Family Home
Sub Type Residential-Detached
Listing Status Sold
Purchase Type For Sale
Square Footage 1,624 sqft
Subdivision Skylake Ranch
MLS Listing ID 4625410
Sold Date 08/10/21
Style Ranch
Bedrooms 2
Full Baths 2
HOA Fees $35/qua
HOA Y/N true
Abv Grd Liv Area 1,624
Originating Board REcolorado
Year Built 1999
Annual Tax Amount $2,993
Lot Size 6,969 Sqft
Acres 0.16
Property Description
Welcome to this beautiful Ranch Style Thornton home in a very sought out wonderful neighborhood! This great home is an open floor plan with vaulted ceilings. The windows provide enormous amount of natural light into the house. 2 Bedroom, 2 bath, 1 bonus room that can be used for an office or a 3rd bedroom. Everything on on the main level for easy living. Basement is unfinished and ready for you to put your own personal touches and make it your own! Spacious Master bedroom with own master bathroom and walk in closet. Beautiful landscaped front and back yard. This home also has 2 car garage and additional parking in driveway and on street. Come take a look today - you don't want to wait on this one it will go fast!
Location
State CO
County Adams
Area Metro Denver
Rooms
Basement Unfinished
Primary Bedroom Level Main
Bedroom 2 Main
Interior
Interior Features Open Floorplan, Pantry, Walk-In Closet(s)
Heating Forced Air
Cooling Central Air
Fireplaces Type Gas
Fireplace true
Appliance Dishwasher, Refrigerator, Washer, Dryer, Microwave, Disposal
Laundry Main Level
Exterior
Garage Spaces 2.0
Utilities Available Electricity Available, Cable Available
Waterfront false
Roof Type Composition
Street Surface Paved
Porch Patio
Building
Story 1
Foundation Slab
Sewer City Sewer, Public Sewer
Water City Water
Level or Stories One
Structure Type Wood/Frame
New Construction false
Schools
Elementary Schools Cherry Drive
Middle Schools Shadow Ridge
High Schools Mountain Range
School District Adams 12 5 Star Schl
Others
Senior Community false
SqFt Source Assessor
Special Listing Condition Private Owner
Read Less

GET MORE INFORMATION




