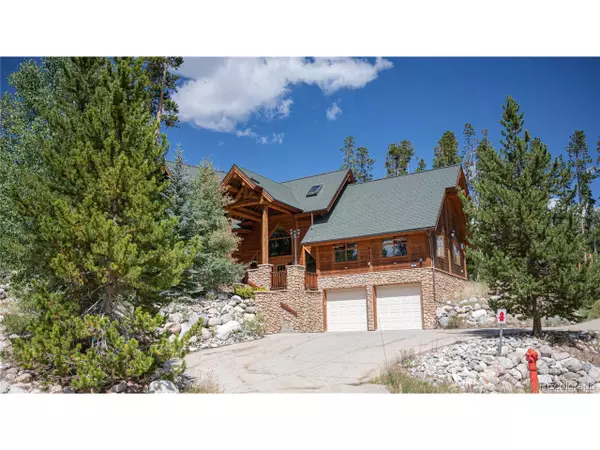For more information regarding the value of a property, please contact us for a free consultation.
131 Shooting Star Way Silverthorne, CO 80498
Want to know what your home might be worth? Contact us for a FREE valuation!

Our team is ready to help you sell your home for the highest possible price ASAP
Key Details
Sold Price $2,050,000
Property Type Single Family Home
Sub Type Residential-Detached
Listing Status Sold
Purchase Type For Sale
Square Footage 3,848 sqft
Subdivision Cortina Sub
MLS Listing ID 6569504
Sold Date 10/08/21
Style Cottage/Bung,Chalet
Bedrooms 4
Full Baths 2
Three Quarter Bath 2
HOA Fees $8/ann
HOA Y/N true
Abv Grd Liv Area 3,848
Originating Board REcolorado
Year Built 2001
Annual Tax Amount $4,214
Lot Size 0.330 Acres
Acres 0.33
Property Description
Luxury abounds in this quintessential 4 bed /4 bath mountain log home with hand peeled Douglas Fir logs, flagstone & slate flooring, 5 fireplaces, gourmet chef's kitchen with Sub-Zero & Thermador appliances, vaulted living room, game room, lake views, patios,
deck, hot tub and a firepit. New master bath, new carpets, newly stained logs, new boiler, and new mattresses. This well maintained
home has beautiful finishes throughout which makes this your perfect mountain retreat. Visit 9/5 afternoon and after.
Close to all Summit County activities including Sailing on Lake Dillon, Skiing at Arapahoe Basin, Breckenridge, Copper, Keystone, and Loveland. Lots of hiking trails near home. Easy access from I70.
Matterport Tour: https://my.matterport.com/show/?m=ttzmasFw75w&brand=0
Location
State CO
County Summit
Area Out Of Area
Zoning CR3
Direction I70 exit 205. Hwy 9 North toward Silverthorne, turn left onto Wildernest Road near the 7/11, head west. Stay straight at light by Lowes. Go up Buffalo Mountain Drive about 2 miles and turn right on Shooting Star Way. Driveway is on the left side of the road.
Rooms
Basement Walk-Out Access, Radon Test Available
Primary Bedroom Level Upper
Bedroom 2 Upper
Bedroom 3 Upper
Bedroom 4 Upper
Interior
Interior Features Walk-In Closet(s), Kitchen Island
Heating Wood Stove, Radiant
Cooling Ceiling Fan(s)
Fireplaces Type 2+ Fireplaces, Gas, Gas Logs Included, Living Room, Family/Recreation Room Fireplace, Primary Bedroom
Fireplace true
Appliance Dishwasher, Refrigerator, Washer, Dryer, Microwave, Trash Compactor, Water Softener Owned, Disposal
Laundry Main Level
Exterior
Exterior Feature Hot Tub Included
Garage Spaces 2.0
Utilities Available Natural Gas Available, Electricity Available, Cable Available
View Mountain(s), Water
Roof Type Fiberglass
Street Surface Dirt
Porch Patio
Building
Lot Description Sloped
Story 3
Foundation Slab
Sewer City Sewer, Public Sewer
Water City Water
Level or Stories Three Or More
Structure Type Wood/Frame,Log
New Construction false
Schools
Elementary Schools Silverthorne
Middle Schools Summit
High Schools Summit
School District Summit Re-1
Others
Senior Community false
SqFt Source Assessor
Read Less




