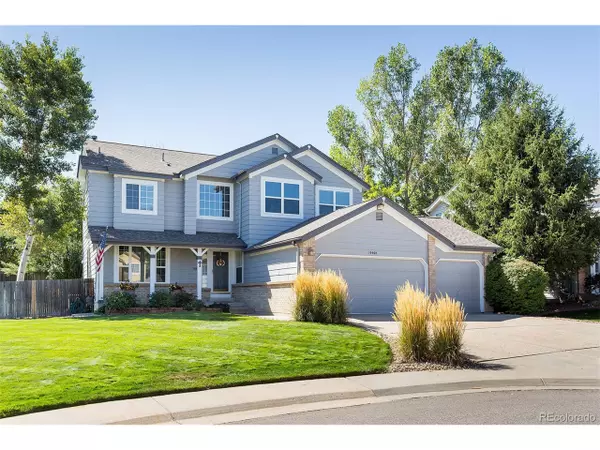For more information regarding the value of a property, please contact us for a free consultation.
19960 E Belleview Ln Centennial, CO 80015
Want to know what your home might be worth? Contact us for a FREE valuation!

Our team is ready to help you sell your home for the highest possible price ASAP
Key Details
Sold Price $475,000
Property Type Single Family Home
Sub Type Residential-Detached
Listing Status Sold
Purchase Type For Sale
Square Footage 2,528 sqft
Subdivision Smoky Ridge
MLS Listing ID 9391939
Sold Date 11/21/19
Bedrooms 4
Full Baths 3
HOA Fees $40/mo
HOA Y/N true
Abv Grd Liv Area 2,528
Originating Board REcolorado
Year Built 1994
Annual Tax Amount $2,806
Lot Size 8,276 Sqft
Acres 0.19
Property Description
Wow! Immaculate 4 bed 3 bath 2 story in the Smoky Ridge neighborhood on large cul-de-sac lot! Open vaulted entrance w/ custom light fixture, crown molding though out main living areas. Bright kitchen has eating area, wood floor, granite counter tops, slide out shelves in pantry, SS appliances, & built in wine fridge. Access garage via laundry/mud room with cabinets/hanging storage. Insulated 3 car garage is a car guys dream with heat, water, gas, & 220 service! Main level bedroom or office with French doors & updated full bath across the hall. Family room has gas fireplace, built in shelving, wiring for surround sound, plantation shutters & ceiling fan. Upstairs has 3 bedrooms with ceiling fans and 2 full updated baths. Master bedroom has his & her walk in closets, 5 piece master bath with sunk in tub, shower w/ bench, double sinks & marble vanity. Large loft! Professionally landscaped back yard with multiple entertainment areas, lighting, waterfall/pond, shed with lights and power.
Location
State CO
County Arapahoe
Area Metro Denver
Zoning PUD
Rooms
Other Rooms Outbuildings
Basement Partial, Unfinished
Primary Bedroom Level Upper
Bedroom 2 Upper
Bedroom 3 Upper
Bedroom 4 Main
Interior
Interior Features Eat-in Kitchen, Cathedral/Vaulted Ceilings, Open Floorplan, Pantry, Walk-In Closet(s), Loft, Kitchen Island
Heating Forced Air
Cooling Central Air
Fireplaces Type Gas, Gas Logs Included, Living Room, Single Fireplace
Fireplace true
Window Features Window Coverings,Double Pane Windows
Appliance Self Cleaning Oven, Dishwasher, Refrigerator, Washer, Dryer, Microwave, Disposal
Laundry Main Level
Exterior
Garage Heated Garage
Garage Spaces 3.0
Fence Fenced
Utilities Available Natural Gas Available, Electricity Available, Cable Available
Waterfront false
Roof Type Composition
Street Surface Paved
Porch Patio, Deck
Parking Type Heated Garage
Building
Lot Description Gutters, Lawn Sprinkler System, Cul-De-Sac
Faces North
Story 2
Foundation Slab
Sewer City Sewer, Public Sewer
Water City Water
Level or Stories Two
Structure Type Wood/Frame,Brick/Brick Veneer,Wood Siding
New Construction false
Schools
Elementary Schools Peakview
Middle Schools Thunder Ridge
High Schools Eaglecrest
School District Cherry Creek 5
Others
HOA Fee Include Snow Removal
Senior Community false
SqFt Source Assessor
Read Less

Bought with RIGHT CHOICE REALTY, LLC
GET MORE INFORMATION




