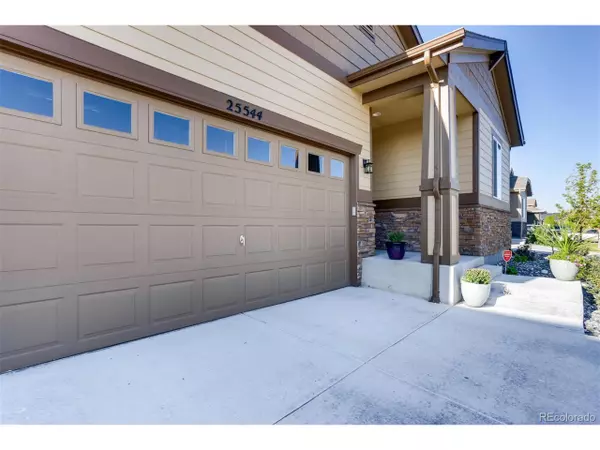For more information regarding the value of a property, please contact us for a free consultation.
25544 E Byers Dr Aurora, CO 80018
Want to know what your home might be worth? Contact us for a FREE valuation!

Our team is ready to help you sell your home for the highest possible price ASAP
Key Details
Sold Price $390,000
Property Type Single Family Home
Sub Type Residential-Detached
Listing Status Sold
Purchase Type For Sale
Square Footage 1,579 sqft
Subdivision Traditions
MLS Listing ID 9623084
Sold Date 11/15/19
Style Contemporary/Modern,Ranch
Bedrooms 3
Full Baths 1
Three Quarter Bath 1
HOA Fees $72/mo
HOA Y/N true
Abv Grd Liv Area 1,579
Originating Board REcolorado
Year Built 2017
Annual Tax Amount $3,410
Lot Size 6,969 Sqft
Acres 0.16
Property Description
Over 40K in upgrades throughout the house! Stunning laminate hardwood floors greet you when your enter your home. Gourmet kitchen with oversize island w/ breakfast bar, SS high-end appliances, gas range & frig with Keurig. Spacious dining room creates a wonderful entertaining space. The 9' ceilings & 8' interior doors set this home apart from the others. Handsome private master retreat with spa-like, ensuite master bathroom. Fabulous four-panel sliding glass door provides ample natural light to living room & kitchen. On one of the larger lots & no one backs up on you. Enjoy the huge covered patio & low maintenance yard. An artificial tufted, fenced in side yard dog run. Minutes from Buckley Air Force Base, this community offers incredible amenities, including a clubhouse, pool, parks, sport courts & state-of-the-art schools. Easy access to DIA & downtown Denver via I-70 and E-470. Close proximity to golf courses, country clubs, the Aurora Reservoir, shopping, dining & entertainment.
Location
State CO
County Arapahoe
Community Clubhouse, Pool
Area Metro Denver
Zoning RPD
Direction GUN CLUB RD to ALAMEDA AVE, go east. Go 1 mile to HARVEST RD and turn North/Left. Take the 1st Right onto CEDAR PL. Take an immediate Left onto IRVINGTON ST. 2nd Right onto MAPLE AVE. Turn Right onto KEWAUEE WAY. 1st Left onto BYERS DR. House in on your Right.
Rooms
Other Rooms Kennel/Dog Run
Basement None, Crawl Space, Built-In Radon
Primary Bedroom Level Main
Master Bedroom 15x15
Bedroom 2 Main 10x11
Bedroom 3 Main 10x11
Interior
Interior Features Open Floorplan, Walk-In Closet(s), Kitchen Island
Heating Forced Air
Cooling Central Air, Ceiling Fan(s)
Window Features Window Coverings,Double Pane Windows
Appliance Dishwasher, Refrigerator, Microwave, Disposal
Laundry Main Level
Exterior
Garage Spaces 2.0
Fence Fenced
Community Features Clubhouse, Pool
Utilities Available Natural Gas Available
Waterfront false
Roof Type Composition
Handicap Access No Stairs
Porch Patio
Building
Story 1
Water City Water
Level or Stories One
Structure Type Wood/Frame,Stone,Composition Siding
New Construction false
Schools
Elementary Schools Vista Peak
Middle Schools Vista Peak
High Schools Vista Peak
School District Adams-Arapahoe 28J
Others
Senior Community false
SqFt Source Plans
Special Listing Condition Private Owner
Read Less

Bought with Porchlight Real Estate Group
GET MORE INFORMATION




