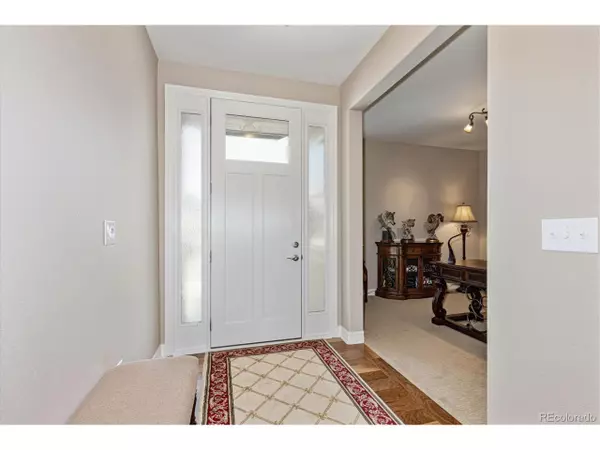For more information regarding the value of a property, please contact us for a free consultation.
7456 Oasis Dr Castle Rock, CO 80108
Want to know what your home might be worth? Contact us for a FREE valuation!

Our team is ready to help you sell your home for the highest possible price ASAP
Key Details
Sold Price $675,000
Property Type Single Family Home
Sub Type Residential-Detached
Listing Status Sold
Purchase Type For Sale
Square Footage 2,334 sqft
Subdivision Cobblestone Ranch
MLS Listing ID 5966437
Sold Date 10/01/21
Style Ranch
Bedrooms 2
Full Baths 1
Three Quarter Bath 1
HOA Fees $70/mo
HOA Y/N true
Abv Grd Liv Area 2,334
Originating Board REcolorado
Year Built 2016
Annual Tax Amount $5,160
Lot Size 7,840 Sqft
Acres 0.18
Property Description
Location, location, location! Backing to Hidden Mesa dedicated open space, this fabulous Richmond American Delany model has plenty of added options including two bay windows, extensive walnut hardwoods, raised bathroom cabinets, upgraded appliances and 9' basement ceilings - just to name a few. This ranch style home has two bedrooms, a study, two baths, formal dining room and full unfinished basement. The great room has a gas fireplace and large windows with unobstructed views to your backyard. The gourmet kitchen features upgraded granite, center island with breakfast bar and a spacious eating nook with bay window. Walk out to your back patio from your breakfast nook to the backyard living space. The landscaping has a drip system for most of the plants.
There is permanent architectural lighting installed on the exterior of the home that can be scheduled daily with warm white lights for accent/security or can be used for colorful holiday lights. The back patio has an electric awning for additional shade, can be controlled with a remote and has a wind sensor to automatically retract when necessary. The water feature has lighting and is perfect for a calm relaxing evening watching the sunset. Cobblestone Ranch is an absolutely wonderful area with playgrounds, clubhouse, community pool and construction has just begun on a new regional park along Castle Oaks Dr. The northwest part of the neighborhood will have a connector trail to the new Mancata regional park.
Location
State CO
County Douglas
Community Clubhouse, Tennis Court(S), Playground, Hiking/Biking Trails
Area Metro Denver
Zoning A1
Rooms
Basement Full, Unfinished, Built-In Radon
Primary Bedroom Level Main
Bedroom 2 Main
Interior
Interior Features Eat-in Kitchen, Open Floorplan, Pantry, Walk-In Closet(s), Kitchen Island
Heating Forced Air, Humidity Control
Cooling Room Air Conditioner, Ceiling Fan(s)
Fireplaces Type Gas Logs Included, Great Room, Single Fireplace
Fireplace true
Window Features Window Coverings,Bay Window(s),Double Pane Windows
Appliance Self Cleaning Oven, Double Oven, Dishwasher, Refrigerator, Microwave, Disposal
Laundry Main Level
Exterior
Parking Features >8' Garage Door
Garage Spaces 3.0
Fence Partial
Community Features Clubhouse, Tennis Court(s), Playground, Hiking/Biking Trails
Utilities Available Natural Gas Available, Electricity Available
View Plains View
Roof Type Composition
Street Surface Paved
Porch Patio
Building
Lot Description Lawn Sprinkler System, Sloped, Abuts Public Open Space
Faces North
Story 1
Foundation Slab
Sewer City Sewer, Public Sewer
Water City Water
Level or Stories One
Structure Type Wood/Frame,Wood Siding
New Construction false
Schools
Elementary Schools Franktown
Middle Schools Sagewood
High Schools Ponderosa
School District Douglas Re-1
Others
HOA Fee Include Trash
Senior Community false
SqFt Source Plans
Special Listing Condition Private Owner
Read Less

Bought with PINETTE REALTY GROUP LLC



