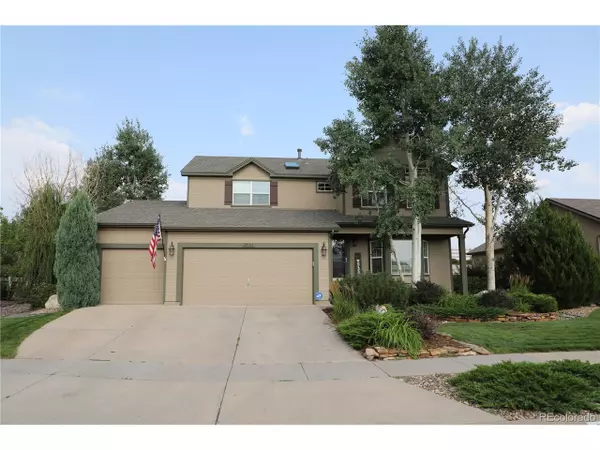For more information regarding the value of a property, please contact us for a free consultation.
2061 Fieldcrest Dr Colorado Springs, CO 80921
Want to know what your home might be worth? Contact us for a FREE valuation!

Our team is ready to help you sell your home for the highest possible price ASAP
Key Details
Sold Price $625,000
Property Type Single Family Home
Sub Type Residential-Detached
Listing Status Sold
Purchase Type For Sale
Square Footage 3,719 sqft
Subdivision Deer Creek At Northgate
MLS Listing ID 8615782
Sold Date 09/16/21
Bedrooms 5
Full Baths 2
Half Baths 1
Three Quarter Bath 1
HOA Fees $27/ann
HOA Y/N true
Abv Grd Liv Area 2,502
Originating Board REcolorado
Year Built 2002
Annual Tax Amount $1,752
Lot Size 9,147 Sqft
Acres 0.21
Property Description
Immaculate Classic Vail model home nestled at the top of a quiet loop with mature trees and beautiful landscaping. This home is light, bright and open with loads of room for entertaining. The spacious kitchen with granite counter tops, large pantry and classic white cabinets walks out to a quiet and private patio with room to entertain and enjoy the gas fire pit on cool evenings. During our Colorado winters you can enjoy the warmth of a fireplace in both the basement or main floor living room. Study, read or work in the office separated by beautiful french doors on the main floor. The main family room has custom built in shelving and cabinets to keep and display your favorite books, pictures and memories. Play games, watch movies and entertain in the basements large living area, complete with TV, air hockey table and wet bar. When it is time to retire relax in your spacious master bedroom after using the spa like amenities in the master bathroom. This home has plenty of room for everyone with four other large bedrooms, three upstairs and one in the basement. The laundry is smartly located on the main floor with a half bathroom. The large three car garage can accommodate your vehicles and a work shop area with plenty of storage. In addition to this move-in ready home covered with a home warranty, one year new roof, and gutters, you will also enjoy an active HOA dedicated to community building with neighborhood music nights, events and holiday celebrations. This is truly a special home in a special community.
Location
State CO
County El Paso
Area Out Of Area
Zoning R1-6
Direction I25 Exit Interquest, head north on Voyager, Right on Ridgeline, Right on Fieldcrest
Rooms
Basement Full
Primary Bedroom Level Upper
Master Bedroom 16x16
Bedroom 2 Basement 16x13
Bedroom 3 Upper 13x12
Bedroom 4 Upper 14x10
Bedroom 5 Upper 13x10
Interior
Heating Forced Air
Cooling Central Air
Appliance Dishwasher, Refrigerator, Microwave, Disposal
Exterior
Garage Spaces 3.0
Utilities Available Electricity Available, Cable Available
Roof Type Composition
Porch Patio
Building
Lot Description Gutters
Story 2
Sewer City Sewer, Public Sewer
Level or Stories Two
Structure Type Wood/Frame
New Construction false
Schools
Elementary Schools The Da Vinci Academy
Middle Schools Discovery Canyon
High Schools Discovery Canyon
School District Academy 20
Others
Senior Community false
SqFt Source Assessor
Special Listing Condition Private Owner
Read Less

Bought with NON MLS PARTICIPANT



