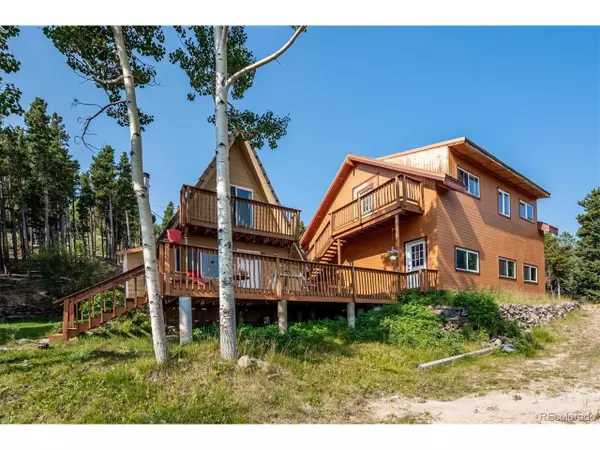For more information regarding the value of a property, please contact us for a free consultation.
81 Castlewood Dr Evergreen, CO 80439
Want to know what your home might be worth? Contact us for a FREE valuation!

Our team is ready to help you sell your home for the highest possible price ASAP
Key Details
Sold Price $500,000
Property Type Single Family Home
Sub Type Residential-Detached
Listing Status Sold
Purchase Type For Sale
Square Footage 1,000 sqft
Subdivision Bergen Park Estates
MLS Listing ID 8172195
Sold Date 09/30/21
Style A-Frame
Bedrooms 3
Full Baths 1
Three Quarter Bath 1
HOA Y/N false
Abv Grd Liv Area 1,000
Originating Board REcolorado
Year Built 1965
Annual Tax Amount $954
Lot Size 2.040 Acres
Acres 2.04
Property Description
Two plus acre slice of heaven, views for days. Enjoy the multiple decks, offering views all the way to Stanley Lake! Charming A Frame, spacious, open and bright light with skylights. Upgraded custom 3/4 bath upstairs, all well done. Wood stove in the living room is efficient to heat the entire home. Enjoy the views off the private deck from one of the upstairs bedrooms. The gem of this property is the 2,016 square foot two level garage. This custom-built garage is spacious enough for at least 4 cars and workbenches. There are lots of windows for natural light and high ceilings. The upstairs level of the garage is ready for your custom finish, electrical roughed in and allows for numerous possibilities: studio, workshop, mother-in-law space, you name it. The upstairs also features French Doors leading to another deck with more views. You can't beat the top-quality construction of this garage, complete with metal roof. Other upgrades include a Monique tile roof, 50-year warranty on the roof, upgraded electrical, newer well pump, custom granite rock wall. Enjoy extra storage in the large shed with the custom tile roof as well. Fenced dog yard, fire mitigation completed, numerous Aspens, lower-level drive for additional access options, just a beautiful mountain property. Seller has extra roof tile, other tile and lumber that can be included for the Buyer. Some cosmetic finishing work is needed upstairs, wonderful opportunity for a Buyer to customize this A frame. Easy access to Evergreen, 15 minutes to the King Soopers in Bergen Park County maintained roads, quick easy drive-up iconic Squaw Pass. Note acreage is larger than what the County reflects.
Location
State CO
County Clear Creek
Area Suburban Mountains
Zoning MR-1
Direction From Highway 74 and Squaw Pass in Evergreen, continue West on Squaw Pass (Colorado Highway 103) approximately 6 miles to Echo Hills entrance. Left on Sinton Road, follow East to Castlewood Drive, veer left, top of driveway in on your left, use caution, second driveway on your left.
Rooms
Other Rooms Kennel/Dog Run, Outbuildings
Basement Crawl Space
Primary Bedroom Level Main
Bedroom 2 Upper
Bedroom 3 Upper
Interior
Interior Features Eat-in Kitchen
Heating Wall Furnace
Cooling Ceiling Fan(s)
Fireplaces Type Living Room, Single Fireplace
Fireplace true
Window Features Window Coverings,Skylight(s)
Appliance Dishwasher, Refrigerator, Washer, Dryer, Microwave
Laundry Main Level
Exterior
Exterior Feature Balcony
Garage Spaces 4.0
Fence Partial
Utilities Available Electricity Available, Propane
View Mountain(s), Foothills View, City
Roof Type Metal,Concrete
Street Surface Dirt
Porch Deck
Building
Faces Northeast
Story 2
Sewer Septic, Septic Tank
Level or Stories Two
Structure Type Wood/Frame,Concrete
New Construction false
Schools
Elementary Schools King Murphy
Middle Schools Clear Creek
High Schools Clear Creek
School District Clear Creek Re-1
Others
Senior Community false
Special Listing Condition Private Owner
Read Less

Bought with Keller Williams Advantage Realty LLC



