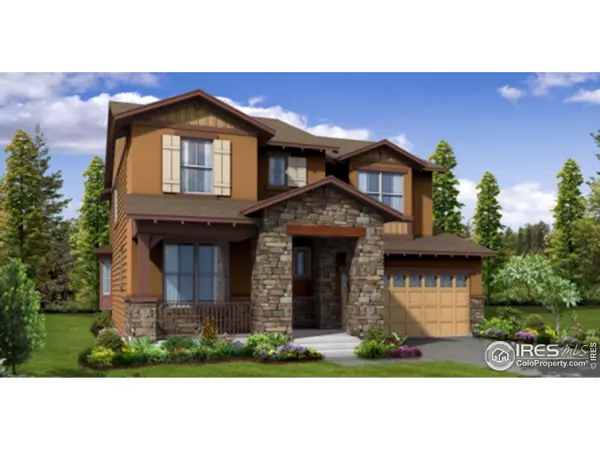For more information regarding the value of a property, please contact us for a free consultation.
881 Homestead Ct Erie, CO 80516
Want to know what your home might be worth? Contact us for a FREE valuation!

Our team is ready to help you sell your home for the highest possible price ASAP
Key Details
Sold Price $411,215
Property Type Single Family Home
Sub Type Residential-Detached
Listing Status Sold
Purchase Type For Sale
Square Footage 2,246 sqft
Subdivision Flatiron Meadows
MLS Listing ID 742350
Sold Date 04/10/15
Style Contemporary/Modern
Bedrooms 3
Full Baths 2
Half Baths 1
HOA Fees $50/mo
HOA Y/N true
Abv Grd Liv Area 2,246
Originating Board IRES MLS
Year Built 2014
Annual Tax Amount $4,036
Lot Size 6,969 Sqft
Acres 0.16
Property Description
Brand new energy-efficient home ready for move in February 2015! The Salida includes gourmet kitchen with island, gas fireplace, 5 piece master bath, enclosed porch and much more! A desirable neighborhood close to everything. If Boulder County living, miles of trails and tons of nearby recreation are on your list of must-haves, you'll absolutely cherish living at Flatiron Meadows with quick access to Boulder and I-25, Boulder Valley schools, and breathtaking mountains nearby.
Location
State CO
County Boulder
Area Suburban Plains
Zoning Res
Direction I25 North to Exit 232 Erie Parkway, West 4 miles to Briggs, South 1 block to Maxwell, Left to models. This is temporary sales office at Erie Commons.
Rooms
Basement Partial, Walk-Out Access, Sump Pump
Primary Bedroom Level Upper
Master Bedroom 16x14
Bedroom 2 Upper 10x11
Bedroom 3 Upper 12x11
Dining Room Vinyl Floor
Kitchen Vinyl Floor
Interior
Interior Features Open Floorplan, Pantry, Walk-In Closet(s), Loft, Kitchen Island
Heating Forced Air, Zoned
Fireplaces Type Gas
Fireplace true
Window Features Bay Window(s),Double Pane Windows
Appliance Electric Range/Oven, Dishwasher
Exterior
Parking Features Tandem
Garage Spaces 3.0
Utilities Available Natural Gas Available
Roof Type Composition
Handicap Access Level Lot
Porch Enclosed
Building
Lot Description Lawn Sprinkler System, Sloped
Story 2
Water City Water, Erie
Level or Stories Two
Structure Type Wood/Frame
New Construction true
Schools
Elementary Schools Lafayette
Middle Schools Angevine
High Schools Centaurus
School District Boulder Valley Dist Re2
Others
HOA Fee Include Common Amenities,Trash
Senior Community false
Tax ID R0602720
SqFt Source Plans
Special Listing Condition Builder
Read Less

Bought with MB/Iten Realty Inc.



