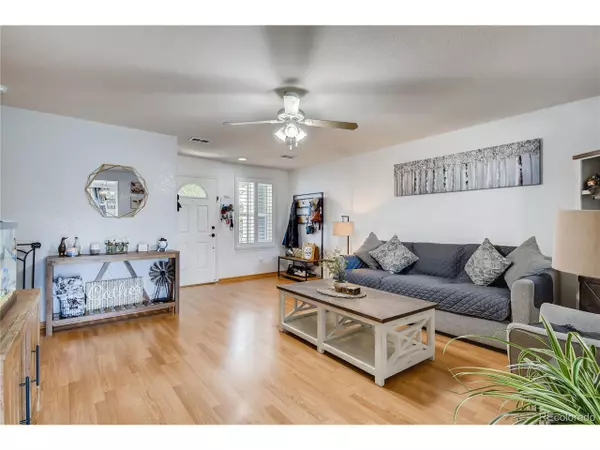For more information regarding the value of a property, please contact us for a free consultation.
173 Montgomery Dr Erie, CO 80516
Want to know what your home might be worth? Contact us for a FREE valuation!

Our team is ready to help you sell your home for the highest possible price ASAP
Key Details
Sold Price $368,000
Property Type Townhouse
Sub Type Attached Dwelling
Listing Status Sold
Purchase Type For Sale
Square Footage 1,240 sqft
Subdivision Grandview Final
MLS Listing ID 5621394
Sold Date 10/22/21
Bedrooms 3
Full Baths 1
HOA Fees $200/mo
HOA Y/N true
Abv Grd Liv Area 1,240
Originating Board REcolorado
Year Built 2002
Annual Tax Amount $2,086
Lot Size 1,742 Sqft
Acres 0.04
Property Description
***This charming **3 bed / 1 bath townhome** is a well maintained townhouse*** The main level is the area to entertain*** The Kitchen comes with ***New Refrigerator, Stove, Dish Washer and Microwave*** living room with laminate floors throughout and natural light***There is a small backyard for you to do some ***BBQ's or enjoy a cup of coffee while admiring the green space*** The upstairs has 3 bedroom and a full bathroom*** New Furnace** A/C ** and Water Heater 3 years ago*** With little to no maintenance this home is also best for those with an active lifestyle*** With restaurants** bike trails**disc golf** mountains** library** recreational center** gyms**places of worship** schools**club and so much more*** Grandview is in the heart of ***historic Erie*** a small town feel** but with endless activities to do*** Come check out this home*** Perfect for first time home buyers***For questions please contact Felipe Figueroa at 720-459-2255
Location
State CO
County Weld
Area Greeley/Weld
Rooms
Primary Bedroom Level Upper
Bedroom 2 Upper
Bedroom 3 Upper
Interior
Interior Features Eat-in Kitchen, Open Floorplan
Heating Forced Air
Cooling Central Air
Appliance Dishwasher, Refrigerator, Microwave
Exterior
Garage Spaces 1.0
Roof Type Composition
Building
Story 2
Sewer City Sewer, Public Sewer
Level or Stories Two
Structure Type Wood/Frame
New Construction false
Schools
Elementary Schools Red Hawk
Middle Schools Erie
High Schools Erie
School District St. Vrain Valley Re-1J
Others
HOA Fee Include Trash
Senior Community false
SqFt Source Assessor
Special Listing Condition Private Owner
Read Less




