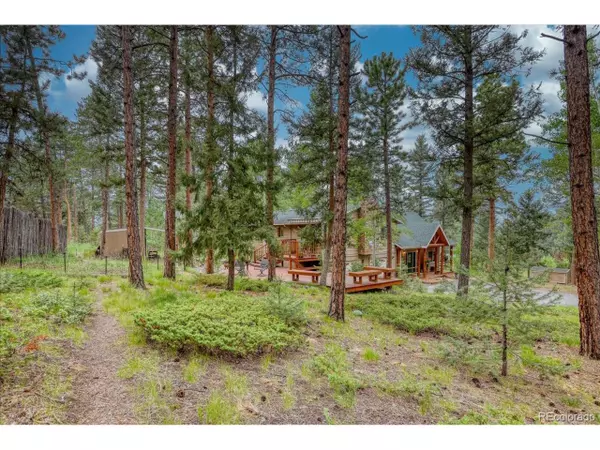For more information regarding the value of a property, please contact us for a free consultation.
26196 Rea Ave Conifer, CO 80433
Want to know what your home might be worth? Contact us for a FREE valuation!

Our team is ready to help you sell your home for the highest possible price ASAP
Key Details
Sold Price $695,000
Property Type Single Family Home
Sub Type Residential-Detached
Listing Status Sold
Purchase Type For Sale
Square Footage 2,643 sqft
Subdivision Aspen Park
MLS Listing ID 4777251
Sold Date 09/13/21
Style Chalet
Bedrooms 4
Full Baths 1
Three Quarter Bath 1
HOA Y/N false
Abv Grd Liv Area 2,020
Originating Board REcolorado
Year Built 1978
Annual Tax Amount $2,486
Lot Size 1.500 Acres
Acres 1.5
Property Description
This lovely one owner home with gorgeous Canadian Red Cedar siding (indestructible) in the sought-after Aspen Park community of Conifer is ready for its time in the spotlight. You'll see how special Rea Avenue is as you drive up to the naturally wooded and grassy lot. Easy access yet charmingly hidden, this 4 bed, 3 bath home has loads of beautiful details...starting with the new great room addition with striking tongue and groove vaulted ceilings above the windows and window seats. There are also beautiful porthole windows that just MAKE the room. There is a six-speaker sound system (NICE!) and a Quadrafire pellet stove to warm this living space. Step outside to the natural flagstone patios from the studio (perfect for the artist in your family)...enjoy the serene setting. There's a cozy family room with a brick enclosed pellet stove (best way to heat your home) that sits next to another bedroom, the laundry, and a workshop to your 2-car garage.
There is RV parking with power!!! The upper floor is just too lovely for words. A wonderful master bedroom with a ductless AC unit and large walk-in closet with custom built ins. There's an attractive renovated Kohler bath with granite counters and cool solar tube. Another 2 nicely sized bedrooms with large closets and lots of natural light. The living room with its own pellet stove sits next to the eating area and kitchen with maple cabinets, bull nosed Silestone(tm) and new refrigerator plus microwave, convection oven and nice pantry. Step out with your coffee to the wonderful southern exposure redwood deck with a retractable awning and down to the natural flagstone patio...saying hello to the neighborhood deer. The Pole shed in the back has 110 volt and is perfect for storing the Honda snow blower that will be gifted with the home or used as a workshop. Homeowner is offering a standby generator providing emergency electrical power. This South facing home has been loved and taken meticulous care of. Enjoy your viewing!
Location
State CO
County Jefferson
Area Suburban Mountains
Zoning R-1
Rooms
Other Rooms Kennel/Dog Run, Outbuildings
Basement Built-In Radon, Radon Test Available
Primary Bedroom Level Upper
Master Bedroom 12x12
Bedroom 2 Upper 11x10
Bedroom 3 Upper 11x9
Bedroom 4 Main 7x11
Interior
Interior Features Cathedral/Vaulted Ceilings, Open Floorplan, Pantry, Walk-In Closet(s), Kitchen Island
Heating Baseboard
Cooling Room Air Conditioner, Ceiling Fan(s)
Fireplaces Type 2+ Fireplaces, Living Room, Family/Recreation Room Fireplace, Great Room, Pellet Stove
Fireplace true
Window Features Window Coverings,Double Pane Windows
Appliance Dishwasher, Refrigerator, Washer, Dryer, Microwave, Disposal
Laundry Main Level
Exterior
Parking Features Oversized
Garage Spaces 2.0
Fence Partial
Utilities Available Electricity Available, Cable Available
Roof Type Composition
Street Surface Paved
Handicap Access Level Lot
Porch Patio, Deck
Building
Lot Description Wooded, Level, Meadow
Faces South
Story 2
Foundation Slab
Sewer Septic, Septic Tank
Water Well
Level or Stories Two
Structure Type Cedar/Redwood
New Construction false
Schools
Elementary Schools West Jefferson
Middle Schools West Jefferson
High Schools Conifer
School District Jefferson County R-1
Others
Senior Community false
SqFt Source Assessor
Special Listing Condition Private Owner
Read Less

Bought with eXp Realty, LLC



