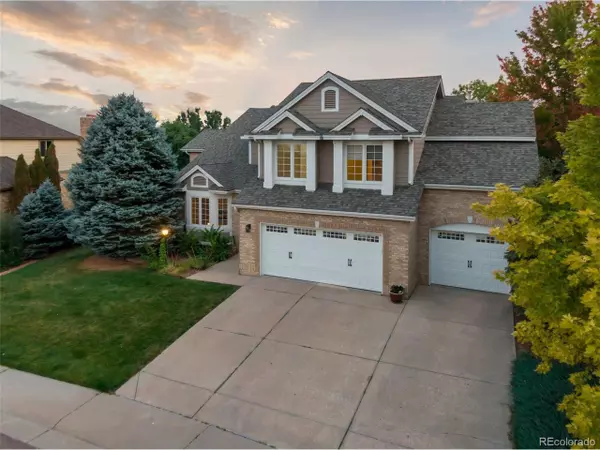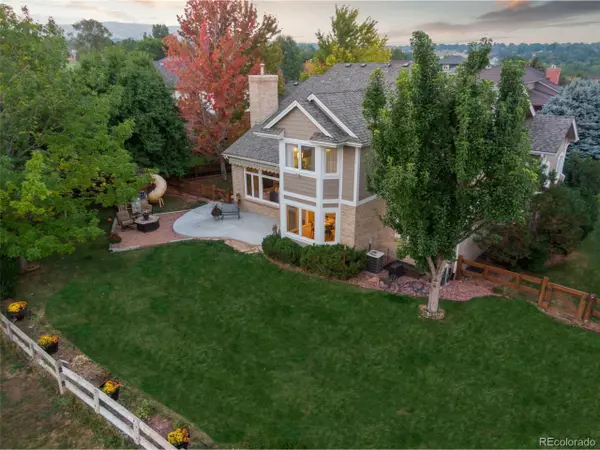For more information regarding the value of a property, please contact us for a free consultation.
12404 W Auburn Dr Lakewood, CO 80228
Want to know what your home might be worth? Contact us for a FREE valuation!

Our team is ready to help you sell your home for the highest possible price ASAP
Key Details
Sold Price $1,125,000
Property Type Single Family Home
Sub Type Residential-Detached
Listing Status Sold
Purchase Type For Sale
Square Footage 4,856 sqft
Subdivision Bear Creek Village
MLS Listing ID 4457001
Sold Date 11/04/21
Style Contemporary/Modern
Bedrooms 5
Full Baths 2
Half Baths 1
Three Quarter Bath 2
HOA Fees $78/qua
HOA Y/N true
Abv Grd Liv Area 3,157
Originating Board REcolorado
Year Built 1997
Annual Tax Amount $5,949
Lot Size 0.270 Acres
Acres 0.27
Property Description
Imagine waking up to breathtaking mountain and golf course views while you enjoy your morning coffee. And then relaxing at twilight in front of a fire pit with sparkling city lights. Your home will be perfect for entertaining guests as well as a tranquil private haven for you and your family. Want to go skiing? You're minutes from c-470 and i-70.
As you walk in the front door, you see the den, formal living room, and dining room. You continue in to the great room and remodeled kitchen and are WOWED by jaw dropping views of the 1st tee.
The second floor holds the Master which boasts a 5 piece bath, walk in closet, and more beautiful views. Down the hall are 3 more spacious bedrooms and 2 baths. The basement boasts another bed and bath as well as a home theater, wet bar, and mirrored exercise area. This home has closets galore and new carpets. A new roof was put on in 2018, insulation was recently blown in to the exterior, and new designer garage doors were installed. The HOA offers a community pool, tennis courts, playground & social gatherings. Close to downtown, Green Mountain & Bear Creek Open Space, and the Federal Center light rail station. Belmar, which offers a host of dining, shopping and entertainment options as well as the picturesque town of Morrison are just minutes away.
House incudes washer, dryer, fridge, stove, double ovens, dishwasher, small fridge in wet bar, projector, theater seats and screen.
Location
State CO
County Jefferson
Community Tennis Court(S), Pool
Area Metro Denver
Zoning P-D
Rooms
Other Rooms Kennel/Dog Run
Primary Bedroom Level Upper
Bedroom 2 Upper
Bedroom 3 Upper
Bedroom 4 Upper
Bedroom 5 Basement
Interior
Interior Features Eat-in Kitchen, Cathedral/Vaulted Ceilings, Walk-In Closet(s), Wet Bar, Jack & Jill Bathroom
Heating Forced Air
Cooling Central Air, Ceiling Fan(s)
Fireplaces Type Gas, Great Room, Single Fireplace
Fireplace true
Appliance Double Oven, Dishwasher, Refrigerator, Washer, Dryer, Microwave, Disposal
Laundry Main Level
Exterior
Garage Spaces 3.0
Community Features Tennis Court(s), Pool
Roof Type Fiberglass
Porch Patio
Building
Lot Description Lawn Sprinkler System, Near Golf Course
Faces North
Story 2
Sewer City Sewer, Public Sewer
Water City Water
Level or Stories Two
Structure Type Wood/Frame,Brick/Brick Veneer
New Construction false
Schools
Elementary Schools Devinny
Middle Schools Dunstan
High Schools Green Mountain
School District Jefferson County R-1
Others
HOA Fee Include Trash
Senior Community false
Special Listing Condition Private Owner
Read Less




