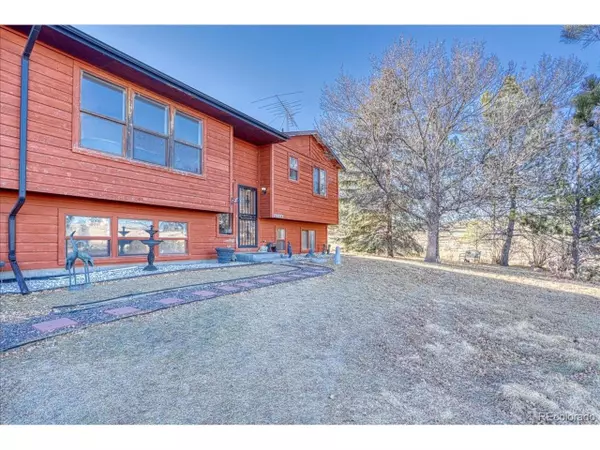For more information regarding the value of a property, please contact us for a free consultation.
296 Tioga Trl Parker, CO 80138
Want to know what your home might be worth? Contact us for a FREE valuation!

Our team is ready to help you sell your home for the highest possible price ASAP
Key Details
Sold Price $587,000
Property Type Single Family Home
Sub Type Residential-Detached
Listing Status Sold
Purchase Type For Sale
Square Footage 2,094 sqft
Subdivision Smoky Hill Ranches
MLS Listing ID 1832971
Sold Date 01/28/22
Bedrooms 4
Full Baths 1
Three Quarter Bath 1
HOA Y/N false
Abv Grd Liv Area 1,081
Originating Board REcolorado
Year Built 1986
Annual Tax Amount $2,817
Lot Size 6.150 Acres
Acres 6.15
Property Description
This property will need work; however, the main features of this property are great. 6.15 acres of very usable land. Great floor plan. Lots of mature evergreen trees surrounding the house. This home has great bones and will yield dividends for you in both value and lifestyle. Short drive off paved road gives you ease of access while providing great privacy. Partially fenced, including a corral at the 2-stall barn. Smoky Hill Ranches is an equestrian community with riding easements throughout and offers great commute times to the Parker / DTC area and the South Aurora / E -470 corridor. This is the opportunity house you've searched for in this tight market.
Location
State CO
County Elbert
Area Metro Denver
Zoning RA-1
Direction If you are coming from downtown Parker, go East on East Main Street, East Main turns into E Parker Road, turn left on N Delbert Road/County Hwy 01, take the 1st right onto Tioga Trail. The property will be on your right.
Rooms
Other Rooms Outbuildings
Primary Bedroom Level Upper
Bedroom 2 Upper
Bedroom 3 Lower
Bedroom 4 Lower
Interior
Interior Features Walk-In Closet(s)
Heating Forced Air, Wood Stove
Cooling Ceiling Fan(s)
Fireplaces Type Basement, Single Fireplace
Fireplace true
Appliance Dishwasher, Refrigerator, Washer, Dryer, Disposal
Laundry Lower Level
Exterior
Garage Spaces 2.0
Fence Partial, Other
Utilities Available Electricity Available, Propane
View Plains View
Roof Type Composition
Street Surface Dirt
Porch Patio, Deck
Building
Lot Description Meadow
Story 2
Foundation Slab
Sewer Septic, Septic Tank
Water Well
Level or Stories Bi-Level
Structure Type Wood/Frame,Wood Siding,Cedar/Redwood
New Construction false
Schools
Elementary Schools Pine Lane Prim/Inter
Middle Schools Sierra
High Schools Chaparral
School District Douglas Re-1
Others
Senior Community false
SqFt Source Assessor
Special Listing Condition Private Owner
Read Less




