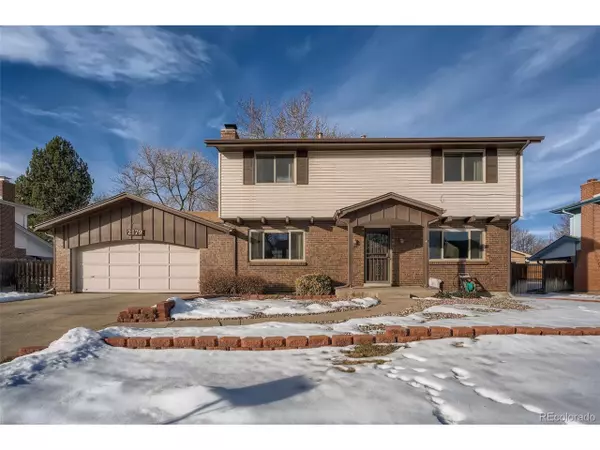For more information regarding the value of a property, please contact us for a free consultation.
2179 S Field Way Lakewood, CO 80227
Want to know what your home might be worth? Contact us for a FREE valuation!

Our team is ready to help you sell your home for the highest possible price ASAP
Key Details
Sold Price $555,000
Property Type Single Family Home
Sub Type Residential-Detached
Listing Status Sold
Purchase Type For Sale
Square Footage 1,604 sqft
Subdivision Southern Gables
MLS Listing ID 3308217
Sold Date 01/31/22
Bedrooms 4
Full Baths 1
Half Baths 1
Three Quarter Bath 1
HOA Y/N false
Abv Grd Liv Area 1,604
Originating Board REcolorado
Year Built 1968
Annual Tax Amount $1,777
Lot Size 8,276 Sqft
Acres 0.19
Property Description
Welcome to 2179 S. Field Way! Blink and you will miss this one! Located in the highly sought after Southern Gables neighborhood, you won't want to miss this rare opportunity to own this traditional 2 story Lakewood home with 4 bedrooms, 3 baths, a formal dining room, living room, spacious family room with gas log fireplace. Other features include a 2 car garage, wood deck, unfinished basement (ready for your finishes that include a fireplace rough-in). Home has been well maintained but will need your personal touches and updating. Updated items include: newer roof/gutters (5 years +/-), newer A/C (3 years), water filtration system, washer/dryer (3 years), dishwasher (3 years), refrigerator (2 years), replaced main water line (3 years). Also included are all appliances, window coverings, freezer, washer/dryer. Located within a few blocks of Green Gables elementary school, close to the middle school, convenient to bus routes, shopping, trails and parks. Beautifully maintained yard includes privacy fence, sprinkler system and mature trees. This is an Estate Sale and is being sold in AS IS condition.
Location
State CO
County Jefferson
Area Metro Denver
Zoning RES
Rooms
Basement Full, Unfinished
Primary Bedroom Level Upper
Master Bedroom 11x12
Bedroom 2 Upper 10x13
Bedroom 3 Upper 12x9
Bedroom 4 Upper 10x10
Interior
Interior Features Kitchen Island
Heating Forced Air
Cooling Central Air, Ceiling Fan(s)
Fireplaces Type Gas Logs Included, Family/Recreation Room Fireplace, Single Fireplace
Fireplace true
Window Features Window Coverings,Double Pane Windows
Appliance Dishwasher, Refrigerator, Washer, Dryer, Freezer, Disposal
Exterior
Garage Spaces 2.0
Fence Fenced
Utilities Available Natural Gas Available, Electricity Available, Cable Available
Roof Type Composition
Street Surface Paved
Handicap Access Level Lot
Porch Deck
Building
Lot Description Lawn Sprinkler System, Level
Faces East
Story 2
Foundation Slab
Sewer City Sewer, Public Sewer
Water City Water
Level or Stories Two
Structure Type Brick/Brick Veneer,Vinyl Siding
New Construction false
Schools
Elementary Schools Green Gables
Middle Schools Carmody
High Schools Bear Creek
School District Jefferson County R-1
Others
Senior Community false
SqFt Source Assessor
Special Listing Condition Private Owner
Read Less




