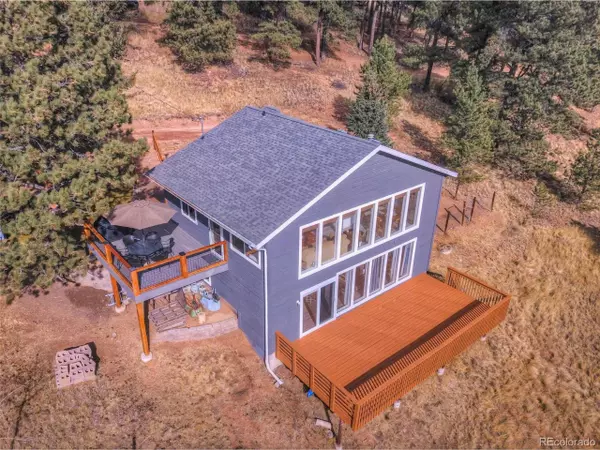For more information regarding the value of a property, please contact us for a free consultation.
232 Star View Trl Divide, CO 80814
Want to know what your home might be worth? Contact us for a FREE valuation!

Our team is ready to help you sell your home for the highest possible price ASAP
Key Details
Sold Price $444,500
Property Type Single Family Home
Sub Type Residential-Detached
Listing Status Sold
Purchase Type For Sale
Square Footage 848 sqft
Subdivision Golden Bell Nazarene Ranch
MLS Listing ID 4669652
Sold Date 01/10/22
Style Ranch
Bedrooms 3
Full Baths 1
Three Quarter Bath 1
HOA Y/N false
Abv Grd Liv Area 848
Originating Board REcolorado
Year Built 1987
Annual Tax Amount $1,023
Lot Size 1.990 Acres
Acres 1.99
Property Description
If you're looking for seclusion and convenience wrapped in one, this is the home for you! Offering 1.99 acres and 1,696 Sq Ft you'll want to make sure you view this property! The home has been updated throughout both levels giving you a modern and homey feel! Stainless steel appliances in the kitchen allow you to make it your own. A total of 3 bedrooms, 2 baths and an office gives your family plenty of room to enjoy each others company. There are two decks for entertainment space, ensuring you have the ability for all types of activities! You'll fall in love with the view just off of the lower level deck! Included is an AWESOME sledding hill and playhouse for the kids to enjoy! Also, a great patio area is out front with a built in firepit. Perfect for roasting s'mores on those warm summer nights or even a little star gazing! Access to Woodland Park is just 20 minutes away. Let us share this beautiful home with you and possibly make it your own!
Location
State CO
County Teller
Area Out Of Area
Zoning R-1M
Direction From Woodland Park head west on US Hwy-24 to Divide, right on CR-5, keep left at the Y onto CR-51, stay straight to continue onto CR-512, left on Golden Bell Ln, right on Alpine Rd, left on Starview Trl, home on left hand side at end of cul-de-sac.
Rooms
Other Rooms Outbuildings
Primary Bedroom Level Basement
Master Bedroom 16x10
Bedroom 2 Main 14x10
Bedroom 3 Main 10x9
Interior
Interior Features Study Area
Heating Forced Air
Appliance Dishwasher, Refrigerator, Washer, Dryer, Microwave, Disposal
Exterior
Fence Partial
Utilities Available Electricity Available
Roof Type Composition
Street Surface Gravel
Porch Patio, Deck
Building
Lot Description Cul-De-Sac, Sloped
Story 1
Sewer Septic, Septic Tank
Water Well, Cistern
Level or Stories One
Structure Type Wood/Frame,Wood Siding
New Construction false
Schools
Elementary Schools Summit
Middle Schools Woodland Park
High Schools Woodland Park
School District Woodland Park Re-2
Others
Senior Community false
SqFt Source Assessor
Special Listing Condition Private Owner
Read Less




