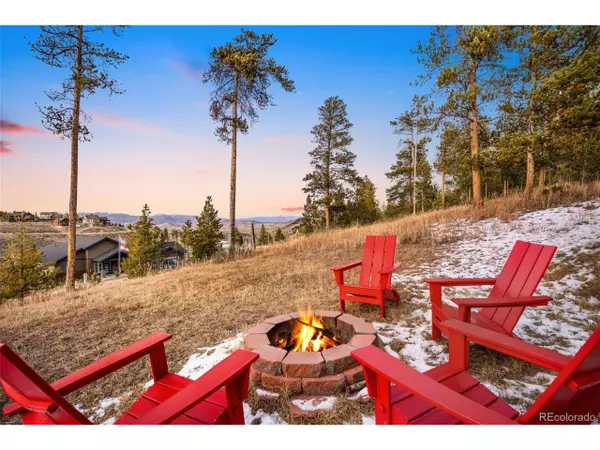For more information regarding the value of a property, please contact us for a free consultation.
176 County Road 8980 Granby, CO 80446
Want to know what your home might be worth? Contact us for a FREE valuation!

Our team is ready to help you sell your home for the highest possible price ASAP
Key Details
Sold Price $925,000
Property Type Single Family Home
Sub Type Residential-Detached
Listing Status Sold
Purchase Type For Sale
Square Footage 2,160 sqft
Subdivision Innsbruck
MLS Listing ID 1732879
Sold Date 01/06/22
Style Chalet,Ranch
Bedrooms 3
Full Baths 2
Three Quarter Bath 1
HOA Y/N false
Abv Grd Liv Area 1,625
Originating Board REcolorado
Year Built 1984
Annual Tax Amount $1,586
Lot Size 0.420 Acres
Acres 0.42
Property Description
Check out this chalet style mountain home with panoramic views! Enjoy a walk out deck and hiking and skiing trails within walking distance! The kitchen is bright and open with floor to ceiling wood finish cabinets, new granite counters and updated sink and backsplash. The casual dining space is framed in windows. The living room boasts vaulted ceilings beamed and paneled in wood with a wall of dramatic windows inviting the alpine views inside and a stone wall framing the gas fireplace. The primary bedroom suite located on the main floor features two large walk in closets, wood floors, beetle kill pine walls and an attached bath with heated floors, tile shower, and jacuzzi tub. The upper loft bedroom has great closet space. In the walk out basement find a family room with fireplace, a bedroom with sitting room area accessed with a sliding barn door, and a full bathroom with heated tile floors, and soaking tub with shower. The whole house has fresh interior paint.
Location
State CO
County Grand
Area Out Of Area
Zoning AA0
Direction Property address is also known as, 176 Chipmunk Dr, Granby CO 80446.
Rooms
Other Rooms Outbuildings
Basement Full, Walk-Out Access, Daylight
Primary Bedroom Level Main
Master Bedroom 14x23
Bedroom 2 Upper 15x19
Bedroom 3 Basement 19x14
Interior
Interior Features Cathedral/Vaulted Ceilings, Open Floorplan, Walk-In Closet(s)
Heating Forced Air
Fireplaces Type 2+ Fireplaces, Gas, Gas Logs Included, Living Room, Family/Recreation Room Fireplace, Basement
Fireplace true
Window Features Double Pane Windows
Appliance Dishwasher, Refrigerator, Washer, Dryer, Microwave, Freezer, Disposal
Laundry Main Level
Exterior
Exterior Feature Balcony
Parking Features Heated Garage
Garage Spaces 2.0
Utilities Available Electricity Available
View Mountain(s)
Roof Type Composition
Street Surface Dirt
Porch Patio, Deck
Building
Lot Description Cul-De-Sac, Sloped, Abuts Public Open Space
Story 1
Sewer City Sewer, Public Sewer
Water City Water
Level or Stories One
Structure Type Wood/Frame,Wood Siding,Other
New Construction false
Schools
Elementary Schools Granby
Middle Schools East Grand
High Schools Middle Park
School District East Grand 2
Others
Senior Community false
SqFt Source Assessor
Special Listing Condition Private Owner
Read Less




