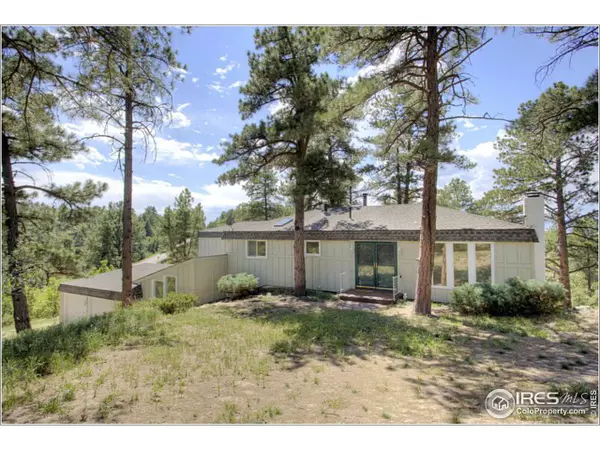For more information regarding the value of a property, please contact us for a free consultation.
4618 N Lariat Dr Castle Rock, CO 80108
Want to know what your home might be worth? Contact us for a FREE valuation!

Our team is ready to help you sell your home for the highest possible price ASAP
Key Details
Sold Price $379,000
Property Type Single Family Home
Sub Type Residential-Detached
Listing Status Sold
Purchase Type For Sale
Square Footage 3,628 sqft
Subdivision Happy Canyon
MLS Listing ID 663678
Sold Date 03/05/12
Style Ranch
Bedrooms 6
Full Baths 3
HOA Y/N false
Abv Grd Liv Area 1,989
Originating Board IRES MLS
Year Built 1970
Annual Tax Amount $2,824
Lot Size 2.000 Acres
Acres 2.0
Property Description
Lots of room for all of your toys, R/V's, boats, atv's on this 2+acres just 10 minutes south of DTC. Home features nice seperation of living space, 4 br. 2 ba. up and 2 br. 1 ba. down. 2 fireplaces, oversize 2 car garage. Country setting with mature trees. Great condition with updating. Light and bright with sky lights, tile floors, Anderson windows, extra storage space. Lower level is a walkout with plenty of light. Must see!
Location
State CO
County Douglas
Area Metro Denver
Zoning ER
Direction Happy Canyon exit off I25. East to N. Lariat Drive. South to Hondo Junction. Make right on N. Lariar Drive. Follow south to home on right.
Rooms
Other Rooms Kennel/Dog Run
Primary Bedroom Level Main
Master Bedroom 15x12
Kitchen Tile Floor
Interior
Interior Features In-Law Floorplan, Satellite Avail, High Speed Internet, Eat-in Kitchen, Separate Dining Room, Cathedral/Vaulted Ceilings, Open Floorplan, Walk-In Closet(s), Wet Bar
Heating Hot Water, Zoned
Fireplaces Type Family/Recreation Room Fireplace, Dining Room
Fireplace true
Window Features Wood Frames,Skylight(s),Double Pane Windows
Appliance Down Draft, Self Cleaning Oven, Dishwasher, Refrigerator, Washer, Dryer, Water Softener Owned, Water Purifier Owned, Disposal
Laundry Sink, Washer/Dryer Hookups
Exterior
Parking Features Garage Door Opener, RV/Boat Parking, Oversized
Garage Spaces 2.0
Utilities Available Natural Gas Available, Electricity Available, Cable Available
View Foothills View
Roof Type Composition
Street Surface Paved,Asphalt
Handicap Access Level Drive, Main Floor Bath, Main Level Bedroom
Porch Deck
Building
Lot Description Corner Lot, Wooded, Rolling Slope
Story 1
Sewer Septic
Water Well, well
Level or Stories One
Structure Type Wood/Frame
New Construction false
Schools
Elementary Schools Buffalo
Middle Schools Rocky Heights
High Schools Rock Canyon
School District Douglas County Re-1
Others
Senior Community false
Tax ID 0060185
SqFt Source Assessor
Special Listing Condition Private Owner
Read Less

Bought with CO-OP Non-IRES



