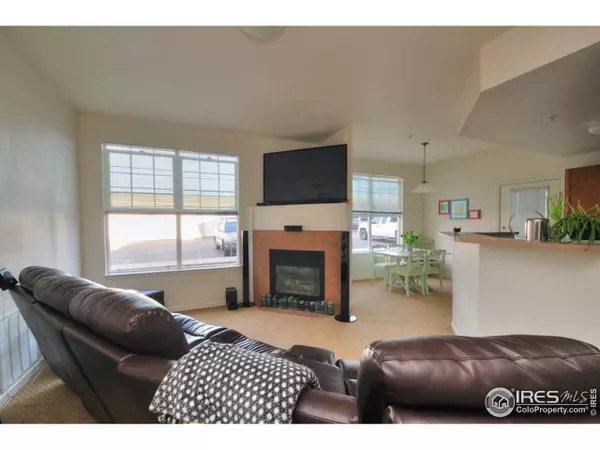For more information regarding the value of a property, please contact us for a free consultation.
7440 S Blackhawk St #4108 Englewood, CO 80112
Want to know what your home might be worth? Contact us for a FREE valuation!

Our team is ready to help you sell your home for the highest possible price ASAP
Key Details
Sold Price $152,000
Property Type Townhouse
Sub Type Attached Dwelling
Listing Status Sold
Purchase Type For Sale
Square Footage 1,170 sqft
Subdivision Windmill Creek
MLS Listing ID 743959
Sold Date 09/02/14
Style Ranch
Bedrooms 2
Full Baths 2
HOA Fees $193/mo
HOA Y/N true
Abv Grd Liv Area 1,170
Originating Board IRES MLS
Year Built 2002
Annual Tax Amount $1,018
Lot Size 435 Sqft
Acres 0.01
Property Description
Ground-level condo w/ 2 Mstr Beds, 2 patios & huge garage! Living Rm w/ gas fireplace, and open flr plan. Kitchen w/ lots of ctr space. Dining rm w/ access to patio. 1st Mstr bed w/ walk-in closet & patio access. 2nd Mstr bed w/access to 2nd bath, walk-in closet, & 2nd patio access. W/D hookup. New water heater and newer carpet! Located in Windmill Creek community with clubhouse, pool, fitness center, playgrounds, volleyball court. Near lightrail & I-25, and in Cherry Creek School District.
Location
State CO
County Arapahoe
Community Clubhouse, Pool, Playground, Fitness Center, Park
Area Metro Denver
Zoning RES
Direction 25S take exit 197 for Arapahoe Rd/CO-88. Left at form, follow signs for Yosemite St S. Left on E Arapahoe. Right onto S Atchinson St. Continue onto S Blackhawk. Turn Left at Windmill Creek Condominiums. Building #4 unit #108
Rooms
Basement None
Primary Bedroom Level Main
Master Bedroom 13x12
Bedroom 2 Main 13x10
Dining Room Carpet
Kitchen Laminate Floor
Interior
Interior Features High Speed Internet, Separate Dining Room, Open Floorplan, Walk-In Closet(s), Jack & Jill Bathroom
Heating Forced Air
Cooling Central Air
Fireplaces Type Gas, Gas Logs Included, Living Room
Fireplace true
Appliance Electric Range/Oven, Self Cleaning Oven, Dishwasher, Refrigerator, Disposal
Laundry Washer/Dryer Hookups, Main Level
Exterior
Exterior Feature Lighting
Garage Spaces 1.0
Community Features Clubhouse, Pool, Playground, Fitness Center, Park
Utilities Available Natural Gas Available, Electricity Available, Cable Available
Roof Type Composition
Street Surface Paved,Asphalt
Handicap Access Level Lot, No Stairs, Main Floor Bath, Main Level Bedroom, Main Level Laundry
Porch Patio
Building
Lot Description Curbs, Gutters, Sidewalks, Fire Hydrant within 500 Feet, Within City Limits
Faces West
Story 1
Sewer City Sewer
Water City Water, Public
Level or Stories One
Structure Type Wood/Frame
New Construction false
Schools
Elementary Schools Red Hawk Ridge
Middle Schools Liberty
High Schools Grandview
School District Cherry Creek 5
Others
HOA Fee Include Trash,Maintenance Structure,Water/Sewer
Senior Community false
Tax ID 207330319008
SqFt Source Assessor
Special Listing Condition Private Owner
Read Less

Bought with CO-OP Non-IRES



