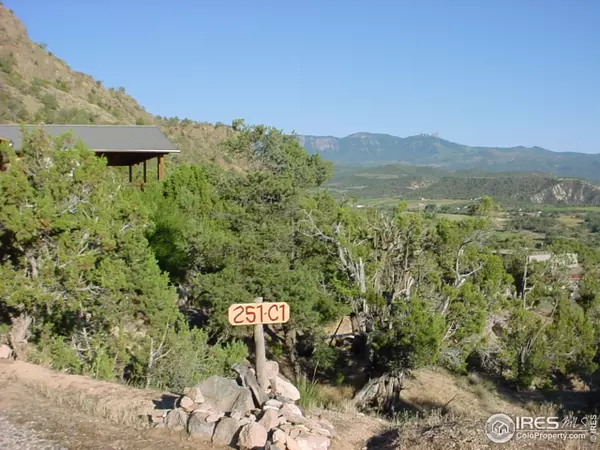For more information regarding the value of a property, please contact us for a free consultation.
251 Youngs Dr #1 Crawford, CO 81415
Want to know what your home might be worth? Contact us for a FREE valuation!

Our team is ready to help you sell your home for the highest possible price ASAP
Key Details
Sold Price $258,000
Property Type Single Family Home
Sub Type Residential-Detached
Listing Status Sold
Purchase Type For Sale
Square Footage 2,932 sqft
Subdivision Youngs East
MLS Listing ID 790026
Sold Date 07/07/16
Style Raised Ranch
Bedrooms 3
Full Baths 3
HOA Y/N false
Abv Grd Liv Area 2,932
Originating Board IRES MLS
Year Built 2000
Annual Tax Amount $858
Lot Size 0.540 Acres
Acres 0.54
Property Description
Have you always wanted to live on your own little oasis of plants, trees, rocks, secluded and private. I offer you a 3 bdrm/3 bth, 3000 sq ft raised ranch home on .54 acres at the end of a private rd. It is spacious, light and bright w/ all of the windows, big rooms and wonderful porches. Located in the North Fork Valley which is known for its organic fruit orchards, vegetable farms, vineyards, and organic meat production. You have plenty of fresh clean air for all of your outdoor activities.
Location
State CO
County Delta
Area Out Of Area
Zoning RES
Direction Go south on Hwy 92 into Crawford, left on Elm Ave all the way to B St., then left on B St past the school where it turns into Greenwood Ave at the curve, all the way down to the Private road sign and take this to the very end.
Rooms
Family Room Other Floor
Other Rooms Workshop
Basement None
Primary Bedroom Level Upper
Master Bedroom 15x15
Bedroom 2 Upper 15x15
Bedroom 3 Lower 15x16
Dining Room Wood Floor
Kitchen Wood Floor
Interior
Interior Features Study Area, Satellite Avail, High Speed Internet, Open Floorplan, Stain/Natural Trim, Walk-In Closet(s), Sauna
Heating Hot Water, Zoned
Cooling Evaporative Cooling
Flooring Wood Floors
Fireplaces Type Electric, Family/Recreation Room Fireplace
Fireplace true
Window Features Double Pane Windows
Laundry Washer/Dryer Hookups, Lower Level
Exterior
Garage Spaces 2.0
Utilities Available Natural Gas Available, Electricity Available, Cable Available
Waterfront false
View Mountain(s), Foothills View, Plains View, City
Roof Type Metal
Street Surface Asphalt
Porch Deck
Building
Lot Description Fire Hydrant within 500 Feet, Wooded, Rolling Slope, Rock Outcropping, Abuts Private Open Space, Within City Limits
Story 1
Sewer City Sewer
Water City Water, Town of Crawford
Level or Stories Two, Raised Ranch
Structure Type Wood/Frame,Cedar/Redwood
New Construction false
Schools
Elementary Schools Hotchkiss
Middle Schools Hotchkiss
High Schools Hotchkiss
School District Delta County 50J
Others
Senior Community false
Tax ID R018808
SqFt Source Appraiser
Special Listing Condition Private Owner
Read Less

Bought with CO-OP Non-IRES
GET MORE INFORMATION




