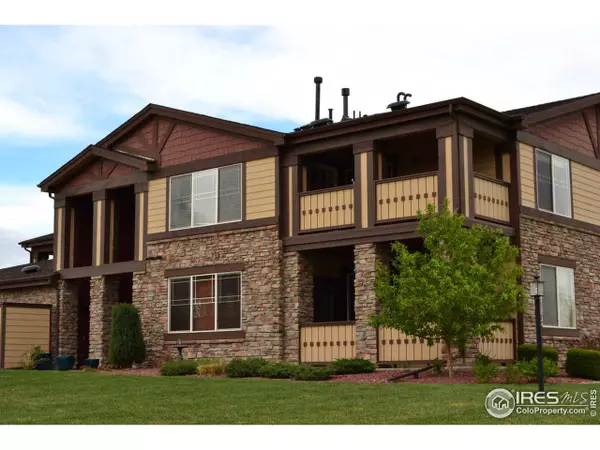For more information regarding the value of a property, please contact us for a free consultation.
14111 Sun Blaze Loop #A Broomfield, CO 80023
Want to know what your home might be worth? Contact us for a FREE valuation!

Our team is ready to help you sell your home for the highest possible price ASAP
Key Details
Sold Price $242,000
Property Type Townhouse
Sub Type Attached Dwelling
Listing Status Sold
Purchase Type For Sale
Square Footage 1,566 sqft
Subdivision Indigo Creek / Broadlands
MLS Listing ID 678944
Sold Date 10/05/12
Style Contemporary/Modern,Ranch
Bedrooms 2
Full Baths 2
HOA Fees $198/mo
HOA Y/N true
Abv Grd Liv Area 1,566
Originating Board IRES MLS
Year Built 2005
Annual Tax Amount $2,303
Lot Size 871 Sqft
Acres 0.02
Property Description
Former Model unit for this complex and shows better than new!! All the bells & whistles here folks. 2 bedrooms + study. See documents for list of all the options/upgrades added. Sweeping views from covered deck. Cleanest tandem garage w/closed-in workshop you've ever seen.Wonderful neighborhood amenities too! Full furniture package is available separately, so check it out! Great Broadlands location for commuters.
Location
State CO
County Broomfield
Community Clubhouse, Tennis Court(S), Hot Tub, Indoor Pool, Pool, Playground, Fitness Center, Park
Area Broomfield
Zoning PUD
Direction Lowell Blvd to Indigo Creek (Broadlands), left on Sun Blaze Loop,right to building 14111, look for sign.
Rooms
Basement None
Primary Bedroom Level Main
Master Bedroom 14x14
Bedroom 2 Main 12x12
Dining Room Carpet
Kitchen Tile Floor
Interior
Interior Features Study Area, Separate Dining Room, Cathedral/Vaulted Ceilings, Open Floorplan
Heating Forced Air
Cooling Central Air
Fireplaces Type Gas, Living Room
Fireplace true
Window Features Window Coverings,Double Pane Windows
Appliance Electric Range/Oven, Self Cleaning Oven, Dishwasher, Refrigerator, Washer, Dryer, Microwave, Disposal
Laundry Main Level
Exterior
Parking Features Garage Door Opener, Tandem
Garage Spaces 1.0
Community Features Clubhouse, Tennis Court(s), Hot Tub, Indoor Pool, Pool, Playground, Fitness Center, Park
Utilities Available Natural Gas Available
View Mountain(s), Foothills View
Roof Type Composition
Porch Deck
Building
Lot Description Level
Story 1
Sewer City Sewer
Water City Water, City
Level or Stories One
Structure Type Wood/Frame
New Construction false
Schools
Elementary Schools Meridian
Middle Schools Westlake
High Schools Legacy
School District Adams Co. Dist 12
Others
HOA Fee Include Common Amenities,Trash,Snow Removal,Maintenance Grounds,Management,Utilities,Maintenance Structure,Water/Sewer
Senior Community false
Tax ID R8863661
SqFt Source Assessor
Special Listing Condition Private Owner
Read Less

Bought with Coldwell Banker Realty-N Metro



