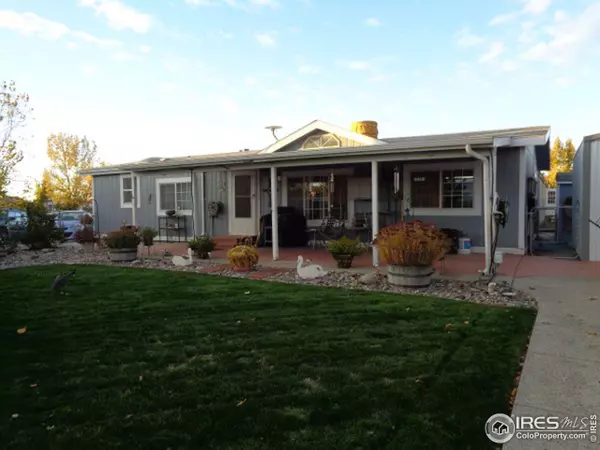For more information regarding the value of a property, please contact us for a free consultation.
480 E Niagara Cir Grand Junction, CO 81501
Want to know what your home might be worth? Contact us for a FREE valuation!

Our team is ready to help you sell your home for the highest possible price ASAP
Key Details
Sold Price $123,000
Property Type Single Family Home
Sub Type Residential-Detached
Listing Status Sold
Purchase Type For Sale
Square Footage 1,274 sqft
Subdivision Niagara Village
MLS Listing ID 779136
Sold Date 03/07/16
Style Ranch
Bedrooms 3
Full Baths 2
HOA Fees $10/ann
HOA Y/N true
Abv Grd Liv Area 1,274
Originating Board IRES MLS
Year Built 1997
Annual Tax Amount $461
Lot Size 6,534 Sqft
Acres 0.15
Property Description
Well maintained manufactured home in central location. Home is filled with light through many windows including a large bay window in the front. Open floor concept; split bedroom floor plan. Storage space GALORE throughout the home, including TWO outdoor sheds. The BEAUTIFUL landscaping and outdoor living space makes this home stand out from the rest! Plush lawn, mature shrubs and trees make this outdoor space a true oasis. Plenty of room on the large patio to utilize your outdoor furniture.
Location
State CO
County Mesa
Area Out Of Area
Zoning RSF
Rooms
Other Rooms Storage
Basement None
Primary Bedroom Level Main
Master Bedroom 13x13
Bedroom 2 Main 13x11
Bedroom 3 Main 10x11
Dining Room Other Floor
Kitchen Other Floor
Interior
Interior Features Separate Dining Room
Heating Forced Air
Cooling Evaporative Cooling, Ceiling Fan(s)
Window Features Window Coverings,Bay Window(s)
Appliance Gas Range/Oven, Dishwasher, Refrigerator, Disposal
Laundry Washer/Dryer Hookups
Exterior
Parking Features RV/Boat Parking
Fence Fenced, Wood, Chain Link
Utilities Available Natural Gas Available, Electricity Available
Roof Type Composition
Street Surface Paved
Porch Patio
Building
Lot Description Lawn Sprinkler System, Within City Limits
Faces West
Story 1
Sewer City Sewer
Water City Water, City of GJ
Level or Stories One
Structure Type Wood Siding
New Construction false
Schools
Elementary Schools Chipeta
Middle Schools Bookcliff
High Schools Central
School District Mesa County Valley 51
Others
Senior Community false
Tax ID 294318217003
Special Listing Condition Private Owner
Read Less

Bought with CO-OP Non-IRES



