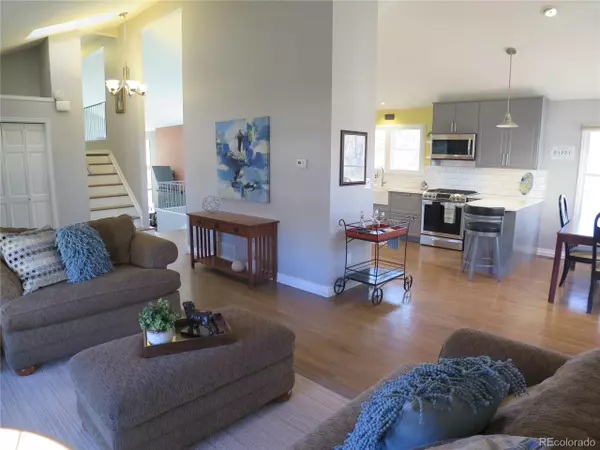For more information regarding the value of a property, please contact us for a free consultation.
15040 E Bellewood Dr Aurora, CO 80015
Want to know what your home might be worth? Contact us for a FREE valuation!

Our team is ready to help you sell your home for the highest possible price ASAP
Key Details
Sold Price $479,000
Property Type Single Family Home
Sub Type Residential-Detached
Listing Status Sold
Purchase Type For Sale
Square Footage 2,050 sqft
Subdivision Woodgate
MLS Listing ID 2000448
Sold Date 02/18/20
Style Contemporary/Modern
Bedrooms 3
Full Baths 2
Half Baths 1
HOA Fees $2/ann
HOA Y/N true
Abv Grd Liv Area 2,050
Originating Board REcolorado
Year Built 1985
Annual Tax Amount $1,939
Lot Size 9,583 Sqft
Acres 0.22
Property Description
Wow! Extensively renovated, professionally staged and shows like a builder model!!! Spacious and open floor plan with soaring vaulted ceilings! Reconfigured and exquisitely remodeled gourmet kitchen featuring customized cabs, lighted display cupboards & pantry, quartz counters, tile back splash and newer stainless appliances including gas stove with self cleaning oven! Luxurious master suite with 5-piece bath, walk in closet and Ikea storage/shelving system! Formal living and dining rooms! Wonderful family room that is a cheery and comfy area to gather with family and friends! Modernized baths! Incredible extras and updates, including: gleaming hardwood wood floors, plush neutral carpet, fresh paint, up-to-date plumbing and light fixtures, trendy metal railings! New and/or updated: gas fireplace insert and surround, double pane windows, six panel doors, baseboard trim, brushed nickel hardware +++! Open basement with large windows and rough in plumbing-ready to finish to suit your needs! Oversize garage with side access door and 10' by 7' workshop!
Private park like yard with concrete patio, wood deck and fabric covering! Lush and mature landscaping that is the envy of the neighborhood! Outstanding location with no neighbors directly behind and walking path to side! Best you'll see-Won't last long!
Showings start Friday January 17th. To give everyone a fair opportunity, seller requires home be on the market through the weekend! Please submit offers by 5:30 on Monday January 20th and allow until Tuesday, January 21st at 5:30 PM for acceptance. In event of multiple offers, seller may request highest & best.
Location
State CO
County Arapahoe
Area Metro Denver
Zoning R-1
Direction From Belleview, north on Fairplay, east on Grand, south on Bellewood to property.
Rooms
Other Rooms Outbuildings
Basement Partial, Unfinished, Built-In Radon
Primary Bedroom Level Upper
Master Bedroom 13x12
Bedroom 2 Upper 11x10
Bedroom 3 Upper 11x9
Interior
Interior Features Eat-in Kitchen, Cathedral/Vaulted Ceilings, Open Floorplan, Pantry, Walk-In Closet(s)
Heating Forced Air
Cooling Central Air, Ceiling Fan(s), Attic Fan
Fireplaces Type Gas, Gas Logs Included, Family/Recreation Room Fireplace, Single Fireplace
Fireplace true
Window Features Window Coverings,Skylight(s),Double Pane Windows
Appliance Self Cleaning Oven, Dishwasher, Refrigerator, Washer, Dryer, Microwave, Disposal
Laundry Lower Level
Exterior
Garage Oversized
Garage Spaces 2.0
Fence Fenced
Utilities Available Natural Gas Available, Electricity Available, Cable Available
Waterfront false
Roof Type Composition
Street Surface Paved
Porch Patio, Deck
Parking Type Oversized
Building
Lot Description Lawn Sprinkler System
Faces East
Story 3
Foundation Slab
Sewer City Sewer, Public Sewer
Water City Water
Level or Stories Tri-Level
Structure Type Wood/Frame,Brick/Brick Veneer,Wood Siding
New Construction false
Schools
Elementary Schools Sagebrush
Middle Schools Laredo
High Schools Smoky Hill
School District Cherry Creek 5
Others
Senior Community false
SqFt Source Assessor
Special Listing Condition Private Owner
Read Less

Bought with Shorewood Real Estate NOCO
GET MORE INFORMATION




