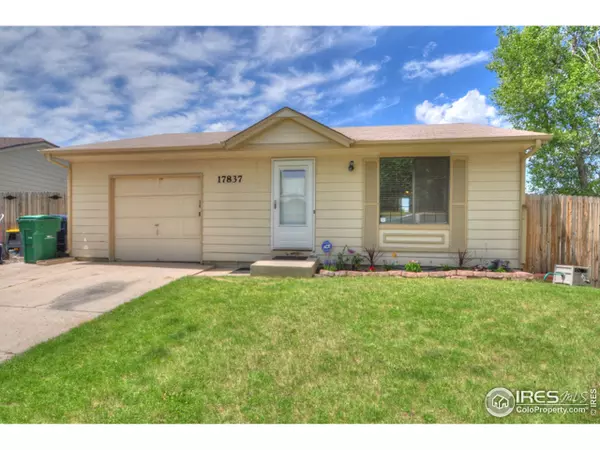For more information regarding the value of a property, please contact us for a free consultation.
17837 E Loyola Pl Aurora, CO 80013
Want to know what your home might be worth? Contact us for a FREE valuation!

Our team is ready to help you sell your home for the highest possible price ASAP
Key Details
Sold Price $230,000
Property Type Single Family Home
Sub Type Residential-Detached
Listing Status Sold
Purchase Type For Sale
Square Footage 1,732 sqft
Subdivision Summer Valley
MLS Listing ID 766232
Sold Date 07/27/15
Style Ranch
Bedrooms 3
Full Baths 1
Three Quarter Bath 1
HOA Y/N false
Abv Grd Liv Area 866
Originating Board IRES MLS
Year Built 1982
Annual Tax Amount $800
Lot Size 8,276 Sqft
Acres 0.19
Property Description
Lovely 3 bed 2 full bath Ranch home. Living Room w/ hardwood floors. Dining Room & Kitchen with tile floors & plenty of natural light. 2 bedrooms with newer flooring & 1 bath on main fl. Finshished Basement w/ huge Master Bedroom, private door to full bath & Laundry Room with built-in storage. Family Room boasts brand-new slider to giant backyard with playset and new fence with double gate. 1 car attached garage. Fresh paint throughout and new flooring in basement and bedrooms. Alarm system.
Location
State CO
County Arapahoe
Area Metro Denver
Zoning SFD
Direction From 225, take exit 5 for Iliff Ave and turn left onto Iliff Ave. Turn right onto S Buckley Street. Turn left onto E Hampton Rd. Turn right onto S Uravan St. Turn right onto E Loyola Pl.
Rooms
Family Room Laminate Floor
Basement Full
Primary Bedroom Level Basement
Master Bedroom 10x24
Bedroom 2 Main 13x13
Bedroom 3 Main 13x11
Dining Room Tile Floor
Kitchen Tile Floor
Interior
Interior Features Separate Dining Room, Walk-In Closet(s)
Heating Forced Air
Cooling Evaporative Cooling
Appliance Dishwasher, Refrigerator
Laundry Washer/Dryer Hookups, In Basement
Exterior
Garage Spaces 1.0
Fence Fenced
Utilities Available Natural Gas Available, Electricity Available
Roof Type Composition
Building
Story 1
Sewer City Sewer
Water City Water, Aurora Water
Level or Stories One
Structure Type Wood/Frame,Wood Siding
New Construction false
Schools
Elementary Schools Cimarron
Middle Schools Horizon
High Schools Smoky Hill
School District Cherry Creek 5
Others
Senior Community false
Tax ID 207304425025
SqFt Source Assessor
Special Listing Condition Private Owner
Read Less

Bought with CO-OP Non-IRES



