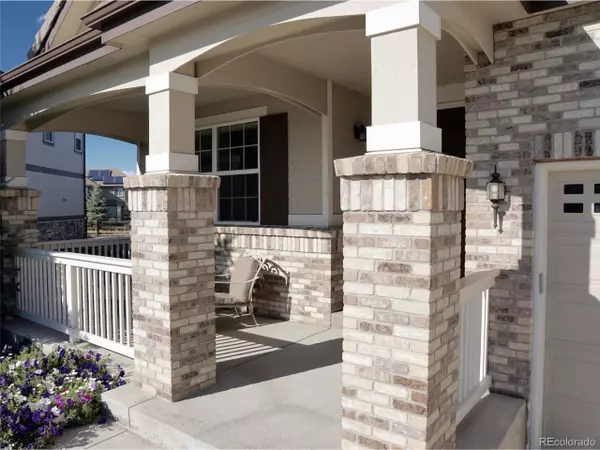For more information regarding the value of a property, please contact us for a free consultation.
8019 Grady Cir Castle Rock, CO 80108
Want to know what your home might be worth? Contact us for a FREE valuation!

Our team is ready to help you sell your home for the highest possible price ASAP
Key Details
Sold Price $575,000
Property Type Single Family Home
Sub Type Residential-Detached
Listing Status Sold
Purchase Type For Sale
Square Footage 4,244 sqft
Subdivision Villages At Castle Rock
MLS Listing ID 8918106
Sold Date 03/10/20
Style Contemporary/Modern,Ranch
Bedrooms 5
Full Baths 2
Three Quarter Bath 2
HOA Fees $70/mo
HOA Y/N true
Abv Grd Liv Area 2,244
Originating Board REcolorado
Year Built 2008
Annual Tax Amount $4,261
Lot Size 10,890 Sqft
Acres 0.25
Property Description
Airy and bright open layout, community playgrounds, pool, tennis and basketball courts. Equidistant between Denver and Colorado Springs Extensively upgraded Richmond Pinnacle Ranch, 5 bedrooms, 4 bathrooms, gourmet kitchen with GE Profile appliances, premium granite countertops, solid maple cabinets Spacious Master Suite with 5-piece bath Front office, formal dining room, finished basement - 9 ft ceilings All architectural options Richmond offered + $32K Design Center upgrades Third largest lot in Cobblestone (1/4 acre) backs to greenbelt - $35K lot premium Central AC and Humidifier Finished, insulated 3 car garage with 8' doors, 220v service Fenced-in yard, mature trees, raised gardens, covered back porch, spacious concrete patio, perfect for relaxing or entertaining Includes all appliances, Whirlpool Washer and Dryer, Ready for immediate move in
Location
State CO
County Douglas
Area Metro Denver
Zoning res
Rooms
Basement Full, Partially Finished, Sump Pump
Primary Bedroom Level Main
Bedroom 2 Main
Bedroom 3 Basement
Bedroom 4 Main
Bedroom 5 Basement
Interior
Interior Features Cathedral/Vaulted Ceilings, Open Floorplan, Walk-In Closet(s), Wet Bar, Kitchen Island
Heating Forced Air, Humidity Control
Cooling Central Air
Fireplaces Type Gas, Gas Logs Included, Living Room, Single Fireplace
Fireplace true
Appliance Self Cleaning Oven, Dishwasher, Refrigerator, Washer, Dryer, Microwave, Disposal
Laundry Main Level
Exterior
Garage Spaces 3.0
Utilities Available Natural Gas Available, Electricity Available, Cable Available
Roof Type Concrete
Street Surface Paved
Porch Patio
Building
Lot Description Gutters, Lawn Sprinkler System, Abuts Private Open Space
Story 1
Sewer City Sewer, Public Sewer
Water City Water
Level or Stories One
Structure Type Wood/Frame,Brick/Brick Veneer
New Construction false
Schools
Elementary Schools Franktown
Middle Schools Sagewood
High Schools Ponderosa
School District Douglas Re-1
Others
HOA Fee Include Trash
Senior Community false
Special Listing Condition Private Owner
Read Less

Bought with Keller Williams DTC



