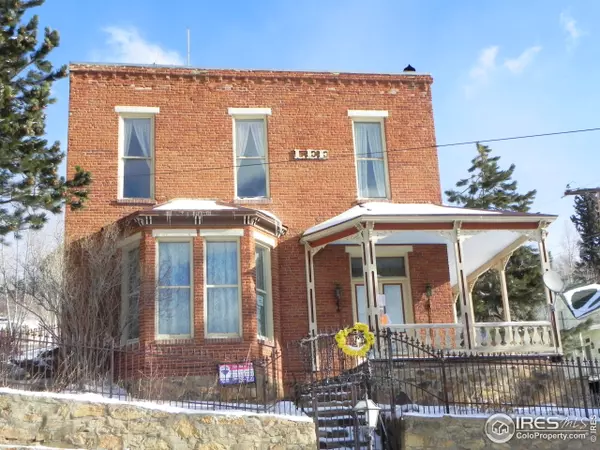For more information regarding the value of a property, please contact us for a free consultation.
201 W 1st High St Central City, CO 80427
Want to know what your home might be worth? Contact us for a FREE valuation!

Our team is ready to help you sell your home for the highest possible price ASAP
Key Details
Sold Price $182,500
Property Type Single Family Home
Sub Type Residential-Detached
Listing Status Sold
Purchase Type For Sale
Square Footage 3,104 sqft
Subdivision Central City
MLS Listing ID 673969
Sold Date 04/23/12
Bedrooms 3
Full Baths 1
Half Baths 2
HOA Y/N false
Abv Grd Liv Area 3,104
Originating Board IRES MLS
Year Built 1878
Annual Tax Amount $606
Lot Size 7,840 Sqft
Acres 0.18
Property Description
The LEE Mansion of Central City. Beautiful brick Victorian home built in 1878 retains many of it's original features & all of it's charms including: stained glass transom windows, marble fireplaces, antique chandeliers, built-in's, vintage wall finishes, wooden stair-rail, wrought-iron gate & covered porch. Updated baths & kitchen w/marble countertop. High ceilings/both levels. What a GEM! 5 off-street prkg spots. GMAC Financing available. GMAC pre qual not required
Location
State CO
County Gilpin
Area Suburban Mountains
Zoning res
Direction Follow HWY into Central City. just prior to Central City Courthouse turn right @ County Road St and first left = west first high st. home is on corner.
Rooms
Other Rooms Workshop
Basement None
Primary Bedroom Level Main
Master Bedroom 20x20
Kitchen Other Floor
Interior
Interior Features Separate Dining Room, Cathedral/Vaulted Ceilings, Open Floorplan, Pantry, Stain/Natural Trim
Heating None, Wood Stove, Zoned, Space Heater, 2 or more Heat Sources
Flooring Wood Floors
Fireplaces Type 2+ Fireplaces, Living Room, Family/Recreation Room Fireplace, Primary Bedroom
Fireplace true
Window Features Bay Window(s)
Exterior
Parking Features RV/Boat Parking
Garage Spaces 5.0
Fence Partial
Utilities Available Natural Gas Available, Electricity Available
View City
Roof Type Metal
Porch Patio
Building
Lot Description Corner Lot, Level, Historic District
Story 2
Sewer City Sewer
Water City Water, CITY
Level or Stories Two
Structure Type Brick/Brick Veneer
New Construction false
Schools
Elementary Schools Gilpin
Middle Schools Gilpin
High Schools Gilpin
School District Gilpin
Others
Senior Community false
Tax ID R002539
SqFt Source Assessor
Special Listing Condition Real Estate Owned
Read Less

Bought with Schalk and Company Realtors



