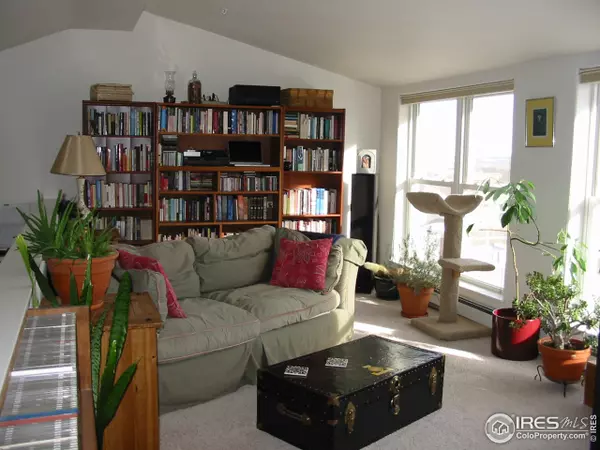For more information regarding the value of a property, please contact us for a free consultation.
1685 Yellow Pine Ave #33 Boulder, CO 80304
Want to know what your home might be worth? Contact us for a FREE valuation!

Our team is ready to help you sell your home for the highest possible price ASAP
Key Details
Sold Price $173,840
Property Type Townhouse
Sub Type Attached Dwelling
Listing Status Sold
Purchase Type For Sale
Square Footage 1,009 sqft
Subdivision Wild Sage Cohousing Condos 2Nd Supp
MLS Listing ID 674009
Sold Date 06/29/12
Bedrooms 1
Full Baths 1
Half Baths 1
HOA Fees $173/mo
HOA Y/N true
Abv Grd Liv Area 1,009
Originating Board IRES MLS
Year Built 2004
Annual Tax Amount $1,019
Lot Size 1.480 Acres
Acres 1.48
Property Description
BUYER MUST QUALIFY FOR CITY OF BOULDER AFFORDABLE HOUSING! Wild Sage Co-Housing community balances privacy w/shared neighborhood activities&decision making. Lite,brite 2nd flr condo;soaring ceiling;1 BR,1 1/2 BA; lrg loft/FR w/southern exposure-mt views from all windows!Built Green/Energy Efficient! Low HOA($173)inc.hot water heat,internet,water,sewer,trash,recycling,ECO Pass! Shared Common House w/gourmet kit,guest rooms,hot tub,workshop&more; pets OK
Location
State CO
County Boulder
Community Clubhouse, Hot Tub, Playground, Park
Area Boulder
Zoning PUD
Direction North on Broadway to Yarmouth, right to 16th to Yellow Pine, condo entry is off street, follow path between homes.
Rooms
Family Room Carpet
Basement None
Primary Bedroom Level Main
Master Bedroom 12x10
Dining Room Carpet
Kitchen Other Floor
Interior
Interior Features High Speed Internet, Cathedral/Vaulted Ceilings, Open Floorplan, Loft
Heating Hot Water, Baseboard
Cooling Evaporative Cooling, Ceiling Fan(s)
Window Features Window Coverings,Skylight(s),Double Pane Windows
Appliance Gas Range/Oven, Self Cleaning Oven, Dishwasher, Refrigerator, Microwave, Disposal
Laundry Washer/Dryer Hookups, Main Level
Exterior
Exterior Feature Balcony
Community Features Clubhouse, Hot Tub, Playground, Park
Utilities Available Natural Gas Available, Electricity Available, Cable Available
View Foothills View
Roof Type Composition
Porch Deck
Building
Lot Description Co-Housing, Within City Limits
Faces North
Story 2
Sewer City Sewer
Water City Water, City
Level or Stories Two
Structure Type Wood/Frame
New Construction false
Schools
Elementary Schools Crest View
Middle Schools Centennial
High Schools Boulder
School District Boulder Valley Dist Re2
Others
HOA Fee Include Common Amenities,Trash,Maintenance Grounds,Utilities,Maintenance Structure,Water/Sewer,Heat,Hazard Insurance
Senior Community false
Tax ID R0512863
SqFt Source Plans
Special Listing Condition Private Owner, Permanent Affordable Housing
Read Less

Bought with Property Colorado Inc



