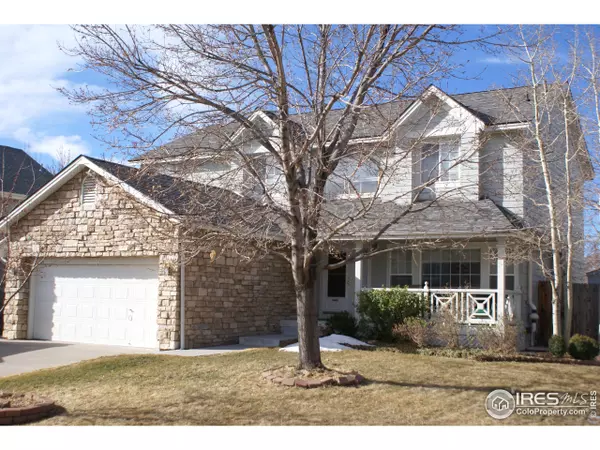For more information regarding the value of a property, please contact us for a free consultation.
2876 S Devinney Ct Lakewood, CO 80228
Want to know what your home might be worth? Contact us for a FREE valuation!

Our team is ready to help you sell your home for the highest possible price ASAP
Key Details
Sold Price $432,900
Property Type Single Family Home
Sub Type Residential-Detached
Listing Status Sold
Purchase Type For Sale
Square Footage 2,936 sqft
Subdivision Hutchinsons Green Mountain
MLS Listing ID 703164
Sold Date 06/19/13
Bedrooms 3
Full Baths 2
Half Baths 1
HOA Y/N false
Abv Grd Liv Area 2,436
Originating Board IRES MLS
Year Built 1995
Annual Tax Amount $2,792
Lot Size 9,147 Sqft
Acres 0.21
Property Description
Largest, and most desirable Monarch Model for Ryland Homes in the Green Mountain subdivision. This home features a two story entry way, nine foot ceilings and vaulted ceilings. Large bright family room with fireplace and large kitchen with island. Massive Master Suite with a five-piece bathroom, and a large walk-in closet. Office on Main could be a forth bedroom. Loft could be a fifth bedroom. Beautiful hardwood floors and berber carpets throughout. No HOA and RV/boat parking is allowed.
Location
State CO
County Jefferson
Area Metro Denver
Zoning R1
Direction Coming from 470 going north take Morrison Road exit east about 1-1/2 miles until you turn left on Bear Creek Blvd. From Bear Creek Blvd turn left on W. Bates Ave and then right on S. Devinney Ct. Home is on the left side of the street
Rooms
Family Room Carpet
Primary Bedroom Level Upper
Master Bedroom 21x15
Bedroom 2 Upper 13x11
Bedroom 3 Upper 12x11
Dining Room Carpet
Kitchen Wood Floor
Interior
Interior Features Eat-in Kitchen, Loft, Kitchen Island
Heating Forced Air
Cooling Central Air
Flooring Wood Floors
Fireplaces Type Gas, Gas Logs Included
Fireplace true
Window Features Window Coverings,Double Pane Windows
Appliance Gas Range/Oven, Dishwasher, Refrigerator, Microwave, Disposal
Laundry Washer/Dryer Hookups, Main Level
Exterior
Exterior Feature Balcony
Garage Spaces 2.0
Fence Fenced
Utilities Available Natural Gas Available, Electricity Available, Cable Available
View Foothills View
Roof Type Composition
Street Surface Paved,Asphalt
Building
Lot Description Curbs, Gutters, Sidewalks, Fire Hydrant within 500 Feet, Cul-De-Sac
Story 2
Water District Water, PUB
Level or Stories Two
Structure Type Brick/Brick Veneer,Stone,Wood Siding
New Construction false
Schools
Elementary Schools Hutchinson
Middle Schools Dunstan
High Schools Green Mountain
School District Jefferson Dist R-1
Others
Senior Community false
Tax ID 413314
SqFt Source Assessor
Special Listing Condition Private Owner
Read Less

Bought with RE/MAX Alliance-Loveland



