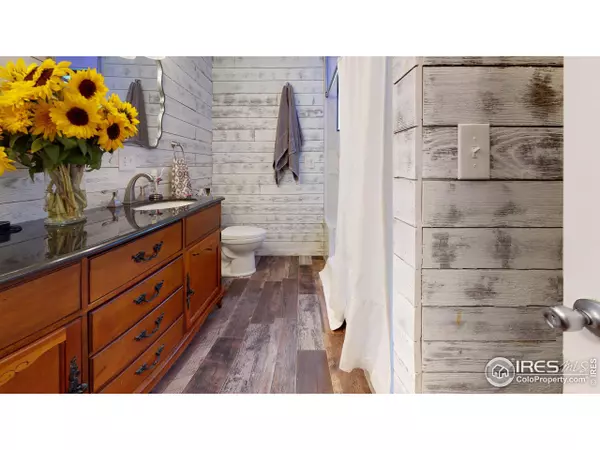For more information regarding the value of a property, please contact us for a free consultation.
1921 Caballero St Longmont, CO 80504
Want to know what your home might be worth? Contact us for a FREE valuation!

Our team is ready to help you sell your home for the highest possible price ASAP
Key Details
Sold Price $615,000
Property Type Single Family Home
Sub Type Residential-Detached
Listing Status Sold
Purchase Type For Sale
Square Footage 2,160 sqft
Subdivision Horseshoe Park
MLS Listing ID 927618
Sold Date 01/08/21
Style Contemporary/Modern,Raised Ranch
Bedrooms 3
Full Baths 1
Half Baths 1
HOA Y/N false
Abv Grd Liv Area 2,160
Originating Board IRES MLS
Year Built 1976
Annual Tax Amount $2,246
Lot Size 2.080 Acres
Acres 2.08
Property Description
Live the dream on 2+ acres with gorgeous mountain views and multiple outbuildings! This home features new kitchen appliances, remodeled main bathroom, fabulous wood burning stove. The outbuildings include a barn, workshop, chicken coop and guest house. The guest house is split into two sides making a great man/woman cave, guest quarters or the perfect office(s). The workshop is quite spacious w storage, and a cold room to store food. The land is fully irrigated, the garden/green houses can be removed at buyers request. Ditch rights available for $60 yr. Bring all your toys, animals and horses and live the dream.
Location
State CO
County Larimer
Area Loveland/Berthoud
Zoning FA1
Direction 287 North to Caballero (north of Durans Nursery, pass two horseshoe streets) next street. Go west on Caballero.
Rooms
Other Rooms Kennel/Dog Run, Workshop, Storage, Outbuildings
Basement None
Primary Bedroom Level Lower
Master Bedroom 13x12
Bedroom 2 Lower
Bedroom 3 Lower
Dining Room Laminate Floor
Kitchen Laminate Floor
Interior
Interior Features Open Floorplan, Kitchen Island
Heating Forced Air, Wood Stove, Wood/Coal
Flooring Wood Floors
Fireplaces Type Free Standing, Living Room, Single Fireplace
Fireplace true
Window Features Window Coverings,Double Pane Windows
Appliance Electric Range/Oven, Gas Range/Oven, Self Cleaning Oven, Dishwasher, Refrigerator, Washer, Dryer, Microwave
Laundry Washer/Dryer Hookups, Lower Level
Exterior
Exterior Feature Balcony
Garage Garage Door Opener, RV/Boat Parking
Garage Spaces 2.0
Fence Fenced, Electric
Utilities Available Natural Gas Available, Electricity Available
Waterfront false
Waterfront Description Abuts Stream/Creek/River
View Foothills View
Roof Type Composition
Present Use Horses,Zoning Appropriate for 4+ Horses
Street Surface Dirt
Porch Patio
Parking Type Garage Door Opener, RV/Boat Parking
Building
Lot Description Lawn Sprinkler System, Mineral Rights Excluded, Level, Abuts Farm Land, Meadow, Unincorporated
Faces Northeast
Story 1
Water City Water, City of Longmont
Level or Stories Bi-Level, Raised Ranch
Structure Type Wood/Frame,Brick/Brick Veneer
New Construction false
Schools
Elementary Schools Berthoud
Middle Schools Turner
High Schools Thompson Valley
School District Thompson R2-J
Others
Senior Community false
Tax ID R0496359
SqFt Source Assessor
Special Listing Condition Private Owner
Read Less

Bought with CO-OP Non-IRES
GET MORE INFORMATION




