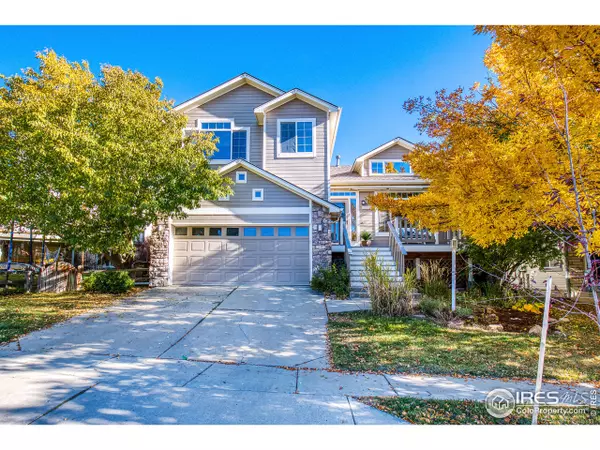For more information regarding the value of a property, please contact us for a free consultation.
6653 Drew Ranch Ln Boulder, CO 80301
Want to know what your home might be worth? Contact us for a FREE valuation!

Our team is ready to help you sell your home for the highest possible price ASAP
Key Details
Sold Price $800,000
Property Type Single Family Home
Sub Type Residential-Detached
Listing Status Sold
Purchase Type For Sale
Square Footage 2,127 sqft
Subdivision Gunbarrel North Replat C
MLS Listing ID 953968
Sold Date 11/23/21
Style Contemporary/Modern
Bedrooms 3
Full Baths 2
Half Baths 1
HOA Fees $85/mo
HOA Y/N true
Abv Grd Liv Area 1,623
Originating Board IRES MLS
Year Built 1996
Annual Tax Amount $3,233
Lot Size 4,791 Sqft
Acres 0.11
Property Description
Thrive in an Extraordinary home in a Truly Wonderful neighborhood ! Stunning Views off west facing front porch w/retractable awning, creates a private perch to relax, contemplate, greet neighbors, & admire sunsets! Featuring natural wood floors, throughout, & sunlight pouring through large windows .Spacious Living room with unique architectural design ceilings!Easy to work in kitchen w/gas range, new refrigerator, & nice dining area overlooking family room with a wall of windows! Patio doors open to private deck, designed to create a sweet outdoor dining experience! .Wake up to gorgeous stunning mountain views from spacious primary bedroom suite! 2 sunny bedrooms share a bath w/ beautiful tree top views! Top down bottom shades are artfully placed to highlight privacy and views .The lowest level is a great flex room with newer carpet and large garden level windows, rough- in bath for a guest suit!.Close to trails,park & shopping.10 min to Boulder. Platinum Home warranty!
Location
State CO
County Boulder
Community Park
Area Boulder
Zoning SFR
Direction From LookOut Rd Turn North onto Idylwild, Take first Left on Lefthand dr.and continue to Drew ranch Rd , just across from park, the street sign may be obscured by beautiful trees from that side.
Rooms
Family Room Wood Floor
Primary Bedroom Level Upper
Master Bedroom 18x12
Bedroom 2 Upper 10x11
Bedroom 3 Upper 10x9
Kitchen Wood Floor
Interior
Interior Features Satellite Avail, High Speed Internet, Eat-in Kitchen, Cathedral/Vaulted Ceilings, Walk-In Closet(s)
Heating Forced Air
Cooling Central Air, Ceiling Fan(s)
Flooring Wood Floors
Fireplaces Type Gas, Gas Logs Included, Family/Recreation Room Fireplace
Fireplace true
Appliance Gas Range/Oven, Dishwasher, Refrigerator, Washer, Dryer, Microwave, Disposal
Laundry Washer/Dryer Hookups, In Basement
Exterior
Parking Features Garage Door Opener
Garage Spaces 2.0
Fence Fenced
Community Features Park
Utilities Available Natural Gas Available, Electricity Available, Cable Available
View Mountain(s), Foothills View
Roof Type Composition
Street Surface Paved
Porch Patio, Deck
Building
Lot Description Sidewalks, Lawn Sprinkler System
Faces West
Story 3
Sewer City Sewer
Water City Water, City of Boulder
Level or Stories Tri-Level
Structure Type Wood/Frame
New Construction false
Schools
Elementary Schools Heatherwood
Middle Schools Platt
High Schools Fairview
School District Boulder Valley Dist Re2
Others
HOA Fee Include Trash,Management
Senior Community false
Tax ID R0120661
SqFt Source Assessor
Special Listing Condition Private Owner
Read Less

Bought with Homestead Real Estate, LLC



