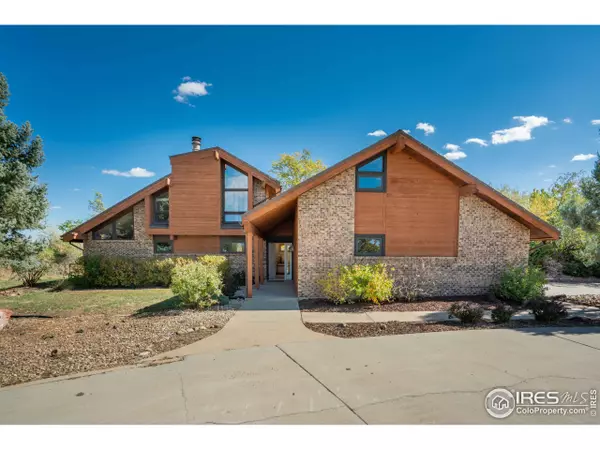For more information regarding the value of a property, please contact us for a free consultation.
4696 Anne Pl Erie, CO 80516
Want to know what your home might be worth? Contact us for a FREE valuation!

Our team is ready to help you sell your home for the highest possible price ASAP
Key Details
Sold Price $1,099,999
Property Type Single Family Home
Sub Type Residential-Detached
Listing Status Sold
Purchase Type For Sale
Square Footage 2,759 sqft
Subdivision Park Land Estates
MLS Listing ID 953029
Sold Date 11/22/21
Style Contemporary/Modern
Bedrooms 3
Full Baths 2
Half Baths 1
HOA Fees $125/mo
HOA Y/N true
Abv Grd Liv Area 2,759
Originating Board IRES MLS
Year Built 1980
Annual Tax Amount $4,625
Lot Size 5.590 Acres
Acres 5.59
Property Description
Direct Taxiway Access with this Pilot's Dream Home! 3 Bedroom Custom two-story with Awesome Views, 5.6 Acres! New Hickory Floors already in! Loads of Potential - Awaiting your touch! Enjoy the 2nd Floor huge family room with fireplace, a gorgeous balcony with newly installed wood deck and railing, and VIEWS, not to mention 2 bedrooms, bath and office space. Very open floor plan. Built with Passive Solar 15x11 Sunroom area. Large Kitchen area with built-in desk, butler's pantry area! Oversized 2-car attached garage with 858 square feet - plenty of workshop space! Metal Shake Roof. Circular Drive. Mature trees. Gather with friends at the Gazebo & Enjoy the wide open spaces. Almost six acres allows plenty of room for a hangar or outbuilding. Private Airport - Paved and lighted 4,200 foot runway! One owner!
Location
State CO
County Weld
Community Airport/Runway
Area Greeley/Weld
Zoning RES
Direction From Hwy 52, South on Weld County Road 3 approximately 1.25 mile, Turn Left on Rue De Trust, First Left is Anne Place.
Rooms
Family Room Carpet
Other Rooms Storage
Basement Full, Unfinished
Primary Bedroom Level Main
Master Bedroom 15x15
Bedroom 2 Upper 16x11
Bedroom 3 Upper 12x9
Dining Room Wood Floor
Kitchen Tile Floor
Interior
Interior Features Study Area, Separate Dining Room, Cathedral/Vaulted Ceilings, Open Floorplan, Walk-In Closet(s), Loft, Sun Space
Heating Forced Air
Cooling Central Air, Ceiling Fan(s)
Flooring Wood Floors
Fireplaces Type Family/Recreation Room Fireplace, Single Fireplace
Fireplace true
Window Features Window Coverings
Appliance Electric Range/Oven, Down Draft, Dishwasher, Refrigerator, Washer, Dryer, Microwave, Disposal
Laundry Sink, Main Level
Exterior
Exterior Feature Balcony
Parking Features Garage Door Opener, RV/Boat Parking, Oversized
Garage Spaces 2.0
Community Features Airport/Runway
Utilities Available Natural Gas Available, Electricity Available
View Mountain(s), Foothills View
Roof Type Other
Street Surface Paved,Asphalt
Handicap Access Level Lot, Level Drive, Main Floor Bath, Main Level Bedroom, Main Level Laundry
Porch Patio
Building
Lot Description Lawn Sprinkler System, Level
Faces West
Story 2
Sewer Septic
Water District Water, Left Hand Water Dist
Level or Stories Two
Structure Type Wood/Frame,Brick/Brick Veneer
New Construction false
Schools
Elementary Schools Soaring Heights Pk-8
Middle Schools Soaring Heights Pk-8
High Schools Erie
School District St Vrain Dist Re 1J
Others
HOA Fee Include Common Amenities,Management
Senior Community false
Tax ID R5700686
SqFt Source Assessor
Special Listing Condition Private Owner
Read Less

Bought with Porchlight Real Estate Group



