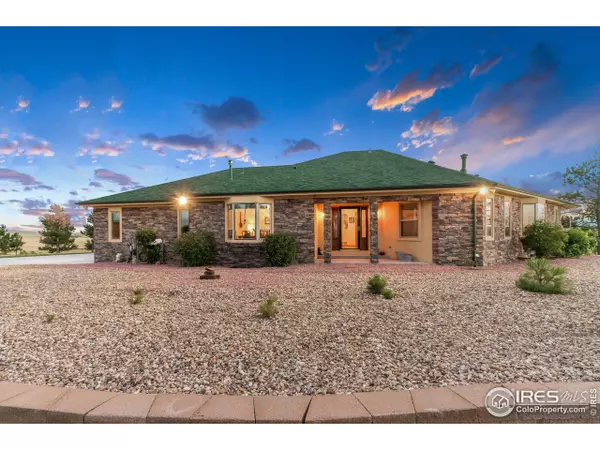For more information regarding the value of a property, please contact us for a free consultation.
30905 Ridge Rd Ramah, CO 80832
Want to know what your home might be worth? Contact us for a FREE valuation!

Our team is ready to help you sell your home for the highest possible price ASAP
Key Details
Sold Price $1,095,000
Property Type Single Family Home
Sub Type Residential-Detached
Listing Status Sold
Purchase Type For Sale
Square Footage 4,900 sqft
Subdivision Ramah
MLS Listing ID 890356
Sold Date 11/02/20
Style Ranch
Bedrooms 4
Full Baths 1
Half Baths 1
Three Quarter Bath 2
HOA Y/N false
Abv Grd Liv Area 2,571
Originating Board IRES MLS
Year Built 2000
Annual Tax Amount $1,711
Lot Size 180.000 Acres
Acres 180.0
Property Description
This custom home is full of architectural details & bay windows. Hardwood floors, vaulted ceilings, & an expansive Trex deck w/ views of Pikes Peak. The Master Bdrm features a 5-piece en suite bath w/ jetted tub, views of Mount Evans, a private deck, & a double sided FP. Spacious walk out bsmnt w/ 2 oversized bdrms, & a bathroom. Indoor workshop area w/ storage space & it's own bathroom! The pole barn has 3 Priefert stalls, heated tack room, & plenty of room for your horses & toys. New price! Property is divided into 60 acre parcels and includes a household well and agricultural well for livestock (historically used for cattle), plus optional land & ranch equipment included. Add an additional 60 acres for $140,000.
Location
State CO
County Elbert
Area Metro Denver
Zoning A
Direction Traveling East on Highway 86, Turn Left onto County Rd 93, in 2 miles Turn Right onto County Rd 122, in 1.6 miles Turn Left onto COunty Rd99, in approx. 1 mile the property will be on your Left and is marked with a Colorado Home Realty sign.
Rooms
Other Rooms Workshop, Storage, Outbuildings
Primary Bedroom Level Main
Master Bedroom 12x13
Kitchen Tile Floor
Interior
Interior Features Separate Dining Room, Cathedral/Vaulted Ceilings, Open Floorplan, Pantry, Stain/Natural Trim, Walk-In Closet(s), Kitchen Island
Heating Forced Air, 2 or more Heat Sources
Cooling Ceiling Fan(s)
Flooring Wood Floors
Fireplaces Type 2+ Fireplaces, Gas, Family/Recreation Room Fireplace, Primary Bedroom, Pellet Stove
Fireplace true
Window Features Bay Window(s),Double Pane Windows,Storm Window(s)
Appliance Gas Range/Oven, Dishwasher, Refrigerator, Microwave, Disposal
Laundry Washer/Dryer Hookups, Main Level
Exterior
Exterior Feature Balcony
Garage RV/Boat Parking, Oversized
Garage Spaces 3.0
Fence Fenced
Utilities Available Natural Gas Available
Waterfront false
View Foothills View, Plains View
Roof Type Composition
Present Use Zoning Appropriate for 4+ Horses
Street Surface Dirt
Handicap Access Level Lot, Level Drive, Main Floor Bath, Main Level Bedroom, Main Level Laundry
Porch Patio, Deck
Parking Type RV/Boat Parking, Oversized
Building
Lot Description Rolling Slope, Abuts Farm Land, Meadow
Faces Northeast
Story 1
Foundation Slab
Water Well, Well
Level or Stories One
Structure Type Stone,Stucco
New Construction false
Schools
Elementary Schools Kiowa
Middle Schools Kiowa Jr
High Schools Kiowa
School District Kiowa C-2
Others
Senior Community false
Tax ID R117226
SqFt Source Assessor
Special Listing Condition Private Owner
Read Less

Bought with Colorado Home Realty
GET MORE INFORMATION




