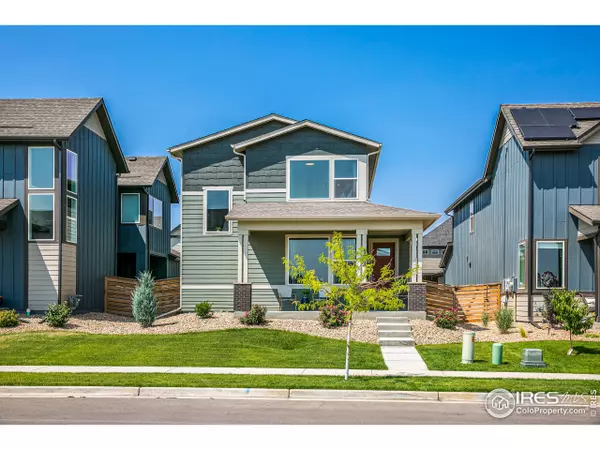For more information regarding the value of a property, please contact us for a free consultation.
5624 Jedidiah Dr Timnath, CO 80547
Want to know what your home might be worth? Contact us for a FREE valuation!

Our team is ready to help you sell your home for the highest possible price ASAP
Key Details
Sold Price $470,000
Property Type Single Family Home
Sub Type Residential-Detached
Listing Status Sold
Purchase Type For Sale
Square Footage 1,660 sqft
Subdivision Trailside
MLS Listing ID 947017
Sold Date 09/21/21
Bedrooms 3
Full Baths 2
Half Baths 1
HOA Fees $83/qua
HOA Y/N true
Abv Grd Liv Area 1,660
Originating Board IRES MLS
Year Built 2020
Annual Tax Amount $1,199
Lot Size 3,920 Sqft
Acres 0.09
Property Description
HUGE $30,000 PRICE IMPROVEMENT! This Magnificent BETTER THAN NEW home, is filled with gorgeous upgrades & located in the highly desired Trailside neighborhood. Built in October 2020, This pristine almost new, 3 bed, 3 bath home showcases stunning vinyl plank floors, elegant white quartz counter tops, beautiful smoky colored cabinets, walk-in kitchen pantry, tons of storage, tall 9 ft. ceiling on the main floor & high 8 ft. doors. Picturesque 8 ft. double sliding glass door leading out to the huge back patio, an oversized two car garage and more! The neighborhood features walking trails, a splash pad and neighborhood pool. Close to I-25, shopping & restaurants. The new builds in this neighborhood are selling well over $500,000. You don't want to miss out on this one!
Location
State CO
County Larimer
Community Park, Hiking/Biking Trails
Area Fort Collins
Zoning RES
Direction Driving East on Harmony, cross over 1-25, turn right on Signal Tree Dr. Go straight around first round about, take a left at the second (and last) roundabout, that will be Stone Fly Dr. Turn right onto Jedidiah Dr, house will be facing South.
Rooms
Basement Crawl Space
Primary Bedroom Level Upper
Master Bedroom 13x11
Bedroom 2 Upper 10x11
Bedroom 3 Upper 10x10
Dining Room Vinyl Floor
Kitchen Vinyl Floor
Interior
Interior Features Cathedral/Vaulted Ceilings, Open Floorplan, Pantry, Walk-In Closet(s), 9ft+ Ceilings
Heating Forced Air
Cooling Central Air
Window Features Window Coverings
Appliance Electric Range/Oven, Dishwasher, Refrigerator, Washer, Dryer, Microwave, Disposal
Laundry Upper Level
Exterior
Parking Features Alley Access
Garage Spaces 2.0
Fence Wood
Community Features Park, Hiking/Biking Trails
Utilities Available Natural Gas Available, Electricity Available
Roof Type Composition
Street Surface Paved
Porch Patio
Building
Lot Description Curbs, Gutters, Sidewalks, Lawn Sprinkler System
Faces South
Story 2
Water City Water, FTC/LOV
Level or Stories Two
Structure Type Wood/Frame
New Construction true
Schools
Elementary Schools Timnath
Middle Schools Preston
High Schools Fossil Ridge
School District Poudre
Others
HOA Fee Include Common Amenities
Senior Community false
Tax ID R1668960
SqFt Source Other
Special Listing Condition Private Owner
Read Less

Bought with Paragon Realty Services LLC



